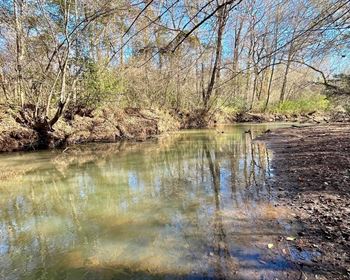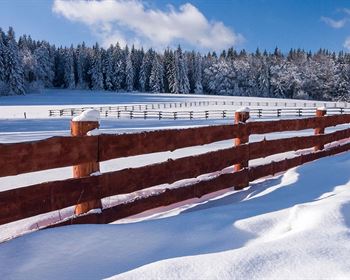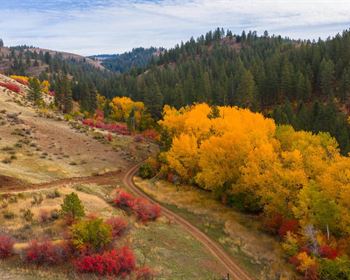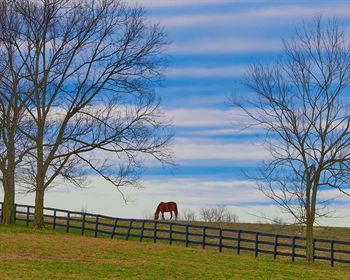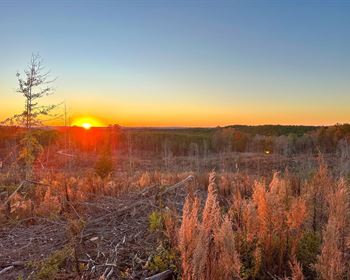Casebeer Home & Carriage House
415 Fleetwood Street : Silver Cliff, CO 81252
Custer County, Colorado
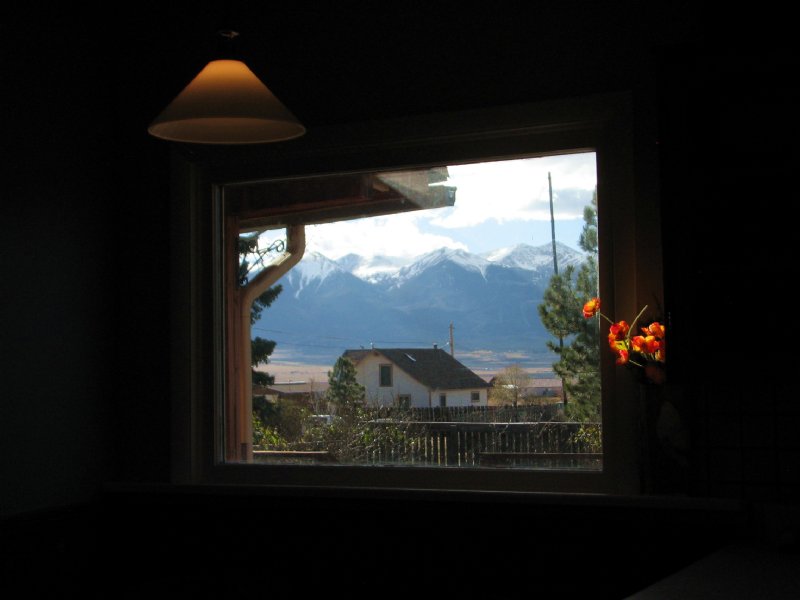
Land Description
CASEBEER HOME & CARRIAGE HOUSE The Casebeer Home was not even a concept in Mr. Casebeer's mind in 1869, when the first permanent settlers arrived in the Valley. The following year a colony of more than 100 German families from Chicago took up homesteads here. The search for mineral wealth would soon bring prospectors into the region. The huge mining boom near Rosita Town created a demand for a new county, so in 1877 Custer County was created out of Fremont County. The town of Ula was the first county seat and only a few months later the town of Rosita became the county seat. Silver Cliff came into being when silver was found on a sheer cliff beside the present location of the town. In June 1878 it was discovered that the dark greasy-looking rock when melted was 75% silver, called horn silver. Silver Cliff's boom was on! Silver Cliff became an incorporated town on February 10, 1879. The Silver Cliff Town Hall and Fire House were soon constructed and on April 10, 1880 the first town meeting was held. Silver Cliff is indicative of the boom and bust cycle that was typical of many Colorado mining communities in the late 19th century. Perhaps the best description is provided by a man named Crofutt in his 1881 Grip-Sack Guide. There he described Silver Cliff as The infant of 1878, the mushroom of 1879, and the giant of 1880. By 1881, estimates of the number of people living in Silver Cliff ranged from 6,000 to 16,000! The official census conducted in June 1880 lists a population of only 5,040, but this figure still placed Silver Cliff in 3rd place as Colorado's largest city behind Denver and Leadville. Despite its large population, the terminus of the Denver & Rio Grande Rail Road was placed a mile to the west in 1881 securing the existence of Westcliffe and by 1882 the process of decline for Silver Cliff had begun. The mining boom was over and with the closing of mines and mills, businesses began to close and the people left. Some businessmen and home owners put their buildings on rollers and moved them to Westcliffe. The D&RG spur that connected Canon City and Westcliffe was abandoned in 1889 after much of the rail bed was destroyed by floods along Grape Creek. This further isolated the town, and by 1900 the official census records listed a population of 576. Thankfully the Casebeer Home, built in 1888, was not relocated to Westcliffe and this wonderful, red-brick heirloom still stands as a witness to Silver Cliff's lost splendor. A majority of Casebeer's majesty is unblemished and original and the owner completely renovated the interior of both the Casebeer Home and the Carriage House in the last 3 months. A thorough mold mitigation was completed on the Casebeer Home, after removal of wallpaper revealed a small amount of mold. Owner has a certificate of 0% mold for the new owner. Casebeer's roof was taken down to the boards and sheeted, papered and shingles installed in August and the warranty transfers to the new owner. Hand troweled, knock-down plaster on the walls of 3 rooms in Casebeer and both the home and the Carriage House have fresh coats of paint throughout. New carpet in the Carriage House and built in income from the school teacher who rents the 1 bedroom apartment. Oak wainscot, oak doors and casements, oak windows and transoms adorn the interior of Casebeer Home, and two original entry doors remain. The kitchen is large and a half wall opens up to the dining room. There is ample space for everything needed to do some great cooking and fabulous entertaining. There is a breakfast nook in the kitchen where you can view the gorgeous Sangre de Cristo Mountains in the west. The home has two, small bedrooms (appropriate to the period), each with large closets and large windows and the single large bathroom is bright, roomy and cheery. A wood-burning stove warms the living room with tall windows framing either side. Wood laminate floors were installed in the home within the past 7 years and compliment the original oak woodwork. The bathroom, the large laundry & storage room, and the back covered-deck are not original to the 1888 home (at this time privies were outside). The privy has been removed and the water, sewer and electric brought to code. An outside cellar-door access to the basement area takes you to the propane-forced-air heater and electric hot-water heater and additional room to store canned goods, oddities and what-nots. The lot is big and well-landscaped, filled with Pine and Aspen, flowering lilac bushes, wildflowers of every size and color and a privacy fence with gate access to the alley. The sodded grass yard is on a timed sprinkler system for water preservation. Everything about Casebeer Home is charming and the small-town lifestyle only adds to it's alure. The Carriage House has 1 large bedroom, a 3/4 bath, small kitchen, large living room filled with windows and wood stove for heat. It has a fresh coat of interior paint and new carpet installed in July. Take a trip back in time, visit this testament to America's past, and you may fall in love all over again.

