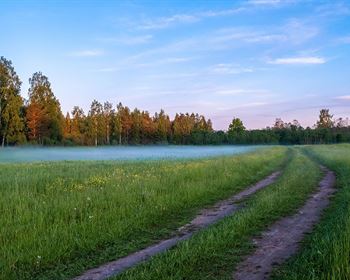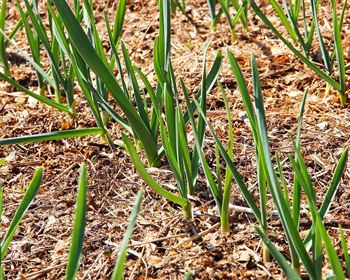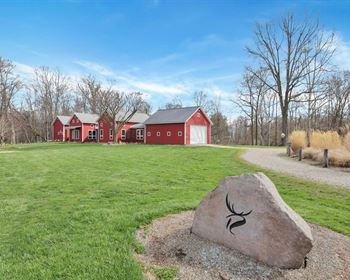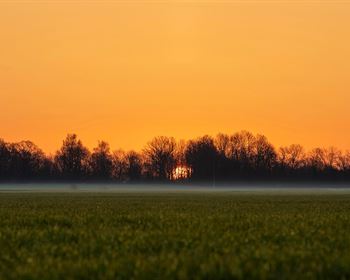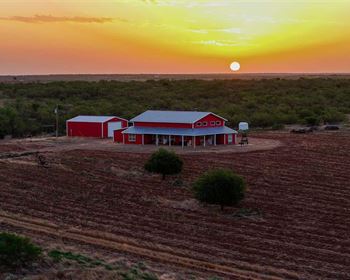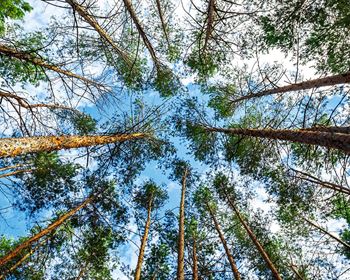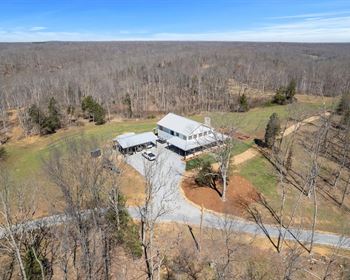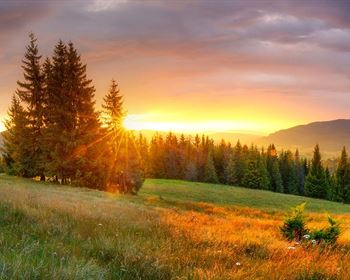33054 Ponderosa Ridge Trinidad, Co
33054 Ponderosa Ridge : Trinidad, CO 81082
Las Animas County, Colorado
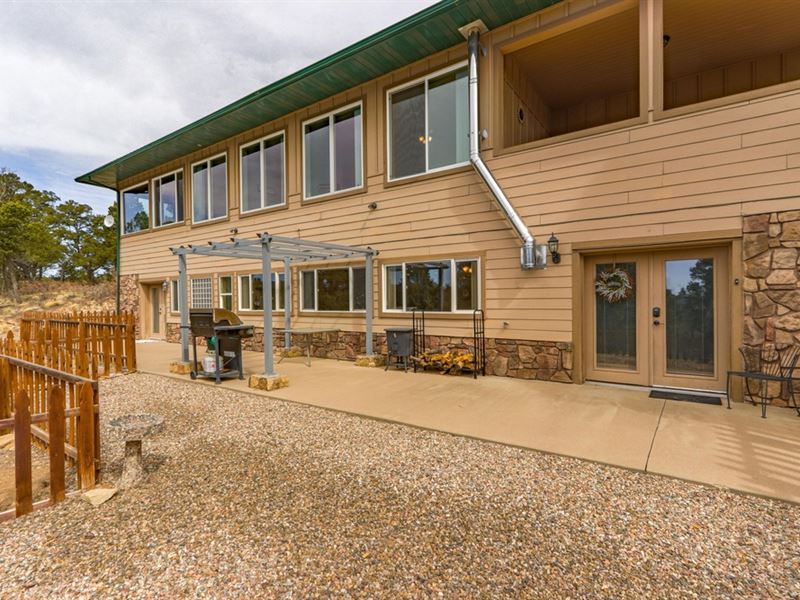
Land Description
This unique house and property located in the coveted Santa Fe Trail Ranch community embody the quintessential meaning of Southern Colorado living. In addition to the practical and efficient construction, the home offers protection from the elements and comfortable living. The diverse living spaces invite coziness while bringing the outside in offering openness and natural light. Sitting atop a beautiful foothill, the Southern exposure is open and expansive offering mesmerizing views of the wooded foothills, Fishers Peak and surrounding mesas. Abundant wildlife is seen around the house and yard daily. The home offers many construction features including cement lap siding and a metal roof for fire protection and insurance discounts. cont' There is an ample amount of outside living space with a wraparound, low-maintenance, composite deck that encompasses the entire house on the upper level that is quick to offer shade in the afternoon during the warmer months. The larger than normal overhang from the roof offers protection to the house from direct sun. The front side of the home has a picket fence around the xeriscape yard and cement patio along the entire front side of the home which includes a pergola for further outside entertaining and enjoyment. The home is situated so that the Winter sun warms the entire home through the large expansive windows during the day and in the Summer, the sun passes directly over the house keeping it cool and comfortable. The home is primarily heated with wood from the Lopi stove on the main level and the open stairwell allows heat to rise upstairs. Only on the coldest days, has the in-floor heat on the bottom level been used. During the warmest days of Summer, a breeze from the open windows keeps the home cool and comfortable. Another added benefit is enjoying the city water while living in the beautiful trees on 35 acres. A usable cistern system is installed and ready for use should a main water failure occur. And although only a few neighbors are actually seen from the house, I25 is only seven minutes away which is convenient for accessing shopping and work. The well-maintained association roads allow for easy year-round access. Stepping into the open living space on the main floor offers warmth and coziness with wood accents while being large enough for entertaining and family gatherings. The kitchen has high-end finishes and ample space for storage. The main living space affords views of the surrounding forest and feels like cabin living especially when a warm fire is glowing in the wood stove. The bottom level also has a large pantry and boiler room for more storage. A beautiful and light bathroom is also on the main level with an oversized bedroom that has its own entrance for visiting guests. Natural light filters in from the open, oversized stairwell which leads to the surprising and diverse upper level of the home. The high ceilings, archways, and oversized windows of the upper floor bring the outside in giving a tranquil and ever-changing view of the expansive southern foothills. Set up as a master bedroom, the space could also be used as a living area. There is a large bathroom with a two-person spa tub which allows for a relaxing soak while enjoying the stars and a large walk-in tile shower shares the space. The vanity area is separate and large enough to facilitate a convenient coffee bar. There is a sitting area in the master and access to an open outside living space. A large hallway leads to a walk-in master closet and another bedroom that houses the upstairs laundry for convenience. From this room, you can also access an additional closed-in porch which is very versatile in its use.
