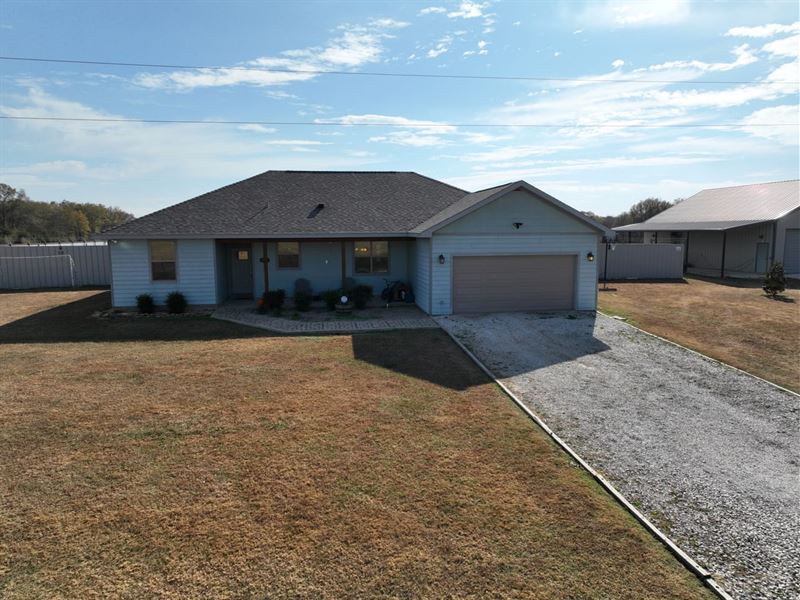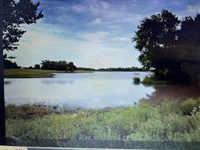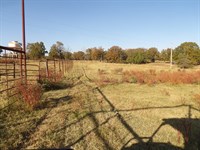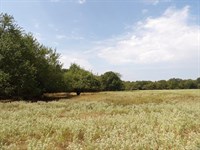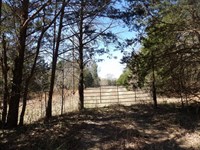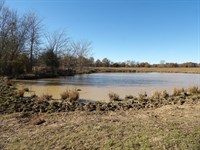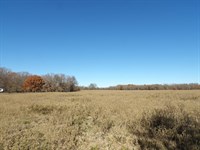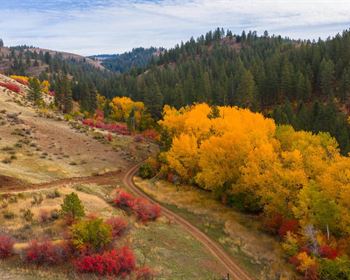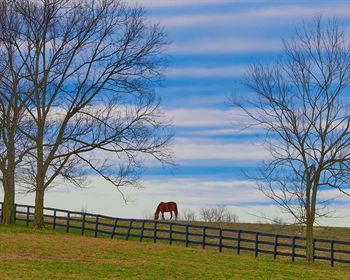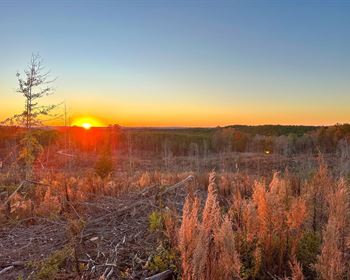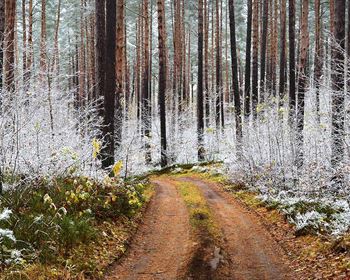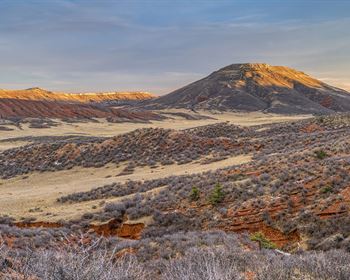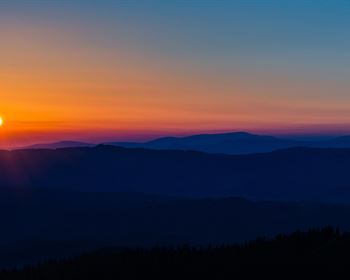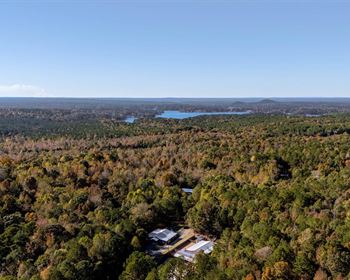Price Change Country Living On 2 1
300 North 4050 Rd : Soper, OK 74759
Choctaw County, Oklahoma
Land Description
Built and finished in November 2018, country living, energy efficient, beautifully maintained 3 bedroom 2 bath is sitting on 2 1/12 acres in Southeatern Ok. The home has 1764 SF with 9' foot ceilings. Open concept great room design that welcomes you with a 8 wood grain waterproof vinyl plank flooring in foyer, kitchen,dining room, great room, hallways and utility room.The kitchen features stainless steel appliances,vented space saver microwave, and granite countertops. Upper oversized cabinets in kitchen, with soft close drawers throughout the home. Kitchen also has numerous drawer banks and lazy susan. Ceramic tile area is included on kitchen backsplash.There is a LP vent free stoned fireplace in the great room that welcomes family and friends. Eight ceiling fans throughout the home will keep the it cool and comfortable. Owned 250 gallon propane tank for fireplace and gas range.
The master bedroom has a vaulted ceiling and is carpeted as are the other two bedrooms. The master suite includes not only a custom walk-in shower but an over-sized soaking tub,a double vanity with a knee space and two walk in closet. Ceramic tile in master shower and tub area and guest bath flooring. The utility room includes washer and dryer hookups, laundry tub, and both upper and lower cabinets.
Step out onto your screened in backporch where you can enjoy the afternoons or early mornings. Backyard is enclosed with an 8' metal steel privacy fence for security and peace of mind. Includes a 10' double gate for easy access and storage of items. Home includes a 140' 4 deep water well with 80 gallon pressure tank, backwash sand filter, along with triple 20 filters. A 4 zone irrigation time clock included for garden in backyard.
All windows in home are energy efficient vinyl framed insulated dual paned low-E/Argon with gray tint. A 4 ton Carrier engrgy efficient 2 speed heat pump with multiple returns air filters. Roof is 30 year fiberglass laminated dimensional shingles with ridge vents. R-13 fiberglass batts in exterior walls and R-30 fiberglass batts throughout ceilings.
2 car heated and cooled garage with mini-split system. Siding is L/P Smart Siding. Pull down stairs in garage for extra storage on plywood floor.
Another standout to this property includes a welded steel red iron building completed in 2021. It is an insulated 12' plate height 7/12 pitch roof, two story building being 52' x 50' long with 2046 SF of heated and A/C space and 600 SF of carport and storage space, 522 SF of non-conditioned garage and storage. This is next to the primary home.
Total Living area- Home 1764 Workshop 2046 With garage - 5900Sf Dont let this pass you by Contact Don Vansickle for showing
Land Maps
More Land Details
More Land from Don Vansickle
 2,694 AC : $15.25M
2,694 AC : $15.25M 159 AC : $715K
159 AC : $715K 145 AC : $616K
145 AC : $616K 520 AC : $2.08M
520 AC : $2.08M 80 AC : $480K
80 AC : $480K 280 AC : $1.12M
280 AC : $1.12M 240 AC : $960K
240 AC : $960K
