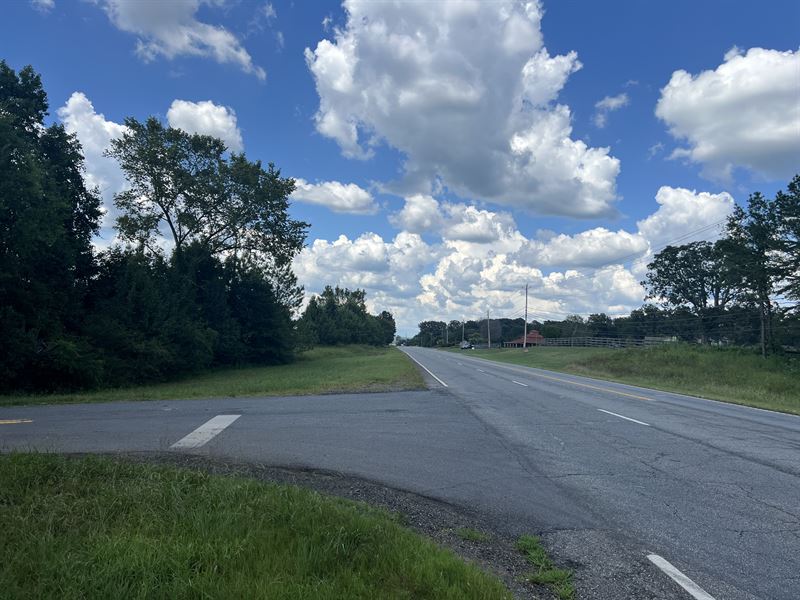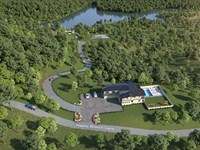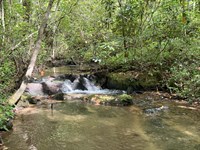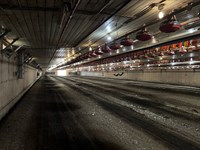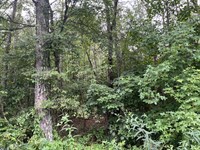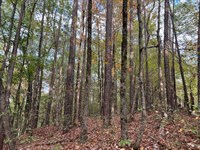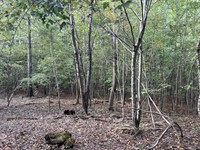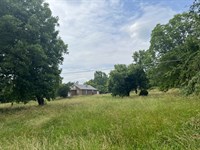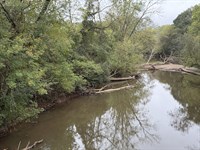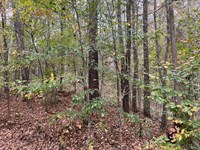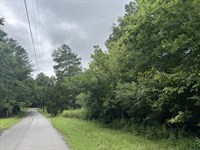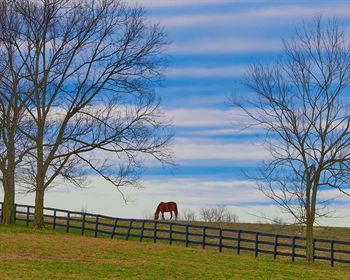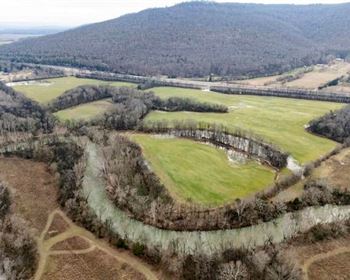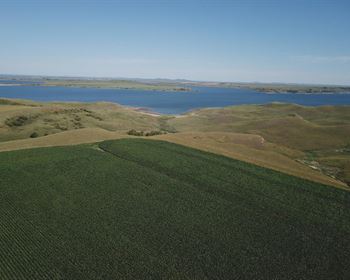6.13 Acres Zoned C1 Bartow Co. GA
Highway 411 : Rydal, GA 30171
Bartow County, Georgia
Land Description
This 6.13 Acre parcel is zoned C-1 Commercial (Bartow County) and is located between White and Rydal on Highway 411. Approximately 660' of frontage on US Highway 411, Approximately 674' of frontage on Maxwell Road. Utilities: Power & Water. 5.6 miles from I-75 Exit 293. Coordinates: 34.315159, -84.723893
Sec. 7.11. C-1 general business district.
7.11.1 Purpose. The C-1 district is established primarily to encourage the development of general commercial uses.
7.11.2 Area, yard, height and buffer requirements. The following requirements apply in the C-1 District:
Minimum lot size: 26,000 square feet
Minimum lot width at street r/w: 100 feet.
Front yard setback (from right-of-way): 40 feet
Side yard setback (from property line): 20 feet
Rear yard setback (from property line): 20 feet
Maximum building and structure height: 75 feet
Buffers: 50 feet when adjacent to single-family residential district or use.
7.11.3 Buffers. Buffer standards, and regulations regarding use and crossing of buffers, are located in Section 8.2.
7.11.4 Height exceptions. The height limitation does not apply to structures such as unoccupied and inaccessible architectural features on non-residential buildings (e.g., church spires, belfries, cupolas and domes), monuments, government-owned observation towers, water towers, chimneys, flag poles, aerials, and similar structures. Specific height requirements apply to signs and structures containing signs; see Article Xi.
7.11.5 Accessory structures. Accessory buildings and structures shall maintain the same front and side yards as the main structure; however, they will not project beyond the established building line. Rear yard setback shall be 10 feet. If the property is abutting the same zoning district, side and rear setbacks shall be zero, but fire code regulations must still be met.
7.11.6 Building exterior finish. A metal panel exterior finish product shall not be allowed on metal buildings exceeding one hundred fifty (150) square feet in gross floor area constructed or placed on lots within the C-1 district, unless finished with a product consisting of brick, stone, hard-coat stucco, or other appropriate product as approved by the zoning administrator or his/her designee. All commercial and retail operations in the C-1 district must occupy a structure of a minimum of 500 square feet.
7.11.7 Development and Site Lighting. Application for rezoning to this zoning district shall require submission of a site plan as well as an accompanying letter from the issuing water/sewer authority stating there is adequate water/sewer availability for the proposed development. Development must be in accordance with the Bartow County Development Regulations. The Engineering Department should be consulted. Uses in this district are subject to special building code requirements, and the Bartow County Building Inspections Department and the Bartow County Building Code Ordinance should be consulted. In the event that a State Development of Regional Impact (Dri) review is required, a traffic impact study shall be required to be submitted to the county engineer for review before rezoning or conditional use. The traffic impact study shall be prepared, signed and sealed by a registered professional engineer and submitted to the county engineer or his/her designee for review. The county engineer shall submit comments to be reviewed by the Planning Commission and Commissioner as part of the zoning application.
All site lighting shall be directed downward onto the site, whether on the exterior of buildings or in parking areas. Light fixture poles cannot exceed forty (40) feet in height. Outdoor lighting fixtures must be located, aimed or shielded to minimize glare and stray light trespassing across lot lines and into the public right-of-way. Flood or spot lamps must be positioned no higher than 45 degrees above straight down (halfway between the vertical and the horizontal) when the source is visible from any off-site residential property or public roadway. These requirements apply to new developments as well as expansion by fifty percent (50%) or more in terms of additional parking spaces or gross floor area for existing developments or buildings, in which case the new area would need to comply with these standards. For any project that requires submittal of building plans, an applicant must first submit to the zoning administrator a site plan and/or structural exterior plan demonstrating compliance with these lighting standards prior to issuance of a building permit.
7.11.8 Permitted uses in C-1 district. Within the C-1 district, no building, structure, land, or water shall be used except with one or more of the following uses. A use not specifically named within a district is NOT permitted:
(A) Retail business or service establishments including restaurants.
(B) Offices, banks, and theaters.
(C) Hotels, motels.
(D) Loft condos/apartments, where the residential single-family living space is located above retail space. The residential areas cannot exceed fifty percent (50%) of the structure. Existing developments cannot be converted to this use, unless the entire property is redeveloped. The development must comply with the provisions of Sec. 7.5.7(B)(I) through (vii).
(E) Institutional-Residential Uses: Hospitals, group homes for persons with a disability, group homes (non-disability) clinics, nursing homes, assisted living facilities, adult day cares, child day cares, kindergartens, retirement homes, shelter care facilities, rehabilitation and treatment facilities, residential treatment centers, hospices, and related facilities. See Sec. 9.1 for further regulations.
(F) Funeral parlors and mortuaries provided any such use shall be located on a major street.
(G) Veterinary clinics, kennels, and/or animal hospitals, provided no part of any building, structure, pen, or enclosure is located closer than fifty (50) feet to any property line.
(H) Churches, synagogues and similar places of worship and their customary related uses.
(I) Nursery schools, day care centers, and kindergartens; provided that they shall have at least thirty-five (35) square feet of indoor space provided for each child and at least 100 square feet of play area per child in the outdoor play area which shall be enclosed by a fence having a minimum height of six (6) feet.
(J) Private schools offering general education courses for more than one grade.
(K) Newspaper offices and printing establishments.
(L) Public buildings, structures and land, including public safety structures and facilities.
(M) Public utility and service structures.
(N) Tennis/racquetball courts/clubs, or similar facilities.
(O) Bicycling, mountain bike course, hippodrome, with a minimum of two acres.
(P) Indoor paintball and laser tag facilities and game centers.
(Q) Outdoor paintball game courses and facilities, or similar facilities, with a minimum area of 10 acres. Hours of permitted operation are 8:00 a.m. to 9:00 p.m. "Paintball" means any game or event that involves using guns or devices that shoot capsules of paint or dye.
(R) Theme or amusement park, provided the parcel is at least 100 acres in size; a 100-Foot buffer from all adjacent property, meeting the requirements of Section 8.2.5, shall be required.
(S) Welding shop, metal forging shop, both under 10,000 square feet.
(T) Machine shop.
(U) Reserved.
(V) Propane storage tanks with individual tank capacities of no more than 15,000 gallons and no more than four tanks, on property of at least five acres. All tanks shall be setback at least 100 feet from the property line, and at least forty (40) feet from any building or structure.
(W) Wholesale Establishments, Distribution Centers, and Office/Warehouses (excluding processing, fabrication, or manufacturing) on lots no larger than 30 acres.
(X) Reserved.
(Y) Automobile service stations, provided that all structures and buildings, except principal use signs, and including storage tanks, shall be placed not less than twenty-five (25) feet from any side or rear property line except where such side or rear property line abuts a street, in which case the setback shall be that required for such streets measured from the right-of-way. All buildings or structures including gas pumps and storage tanks, except principal use signs, shall comply with the setback requirements of any abutting street. No vehicles shall remain unattended on the premises for more than 72 hours except vehicles owned by the business, those vehicles on which active repair by the business is underway, and those held for lease or rental.
(Z) Self service or automated car wash facility; when such facility is adjacent to existing residential use, an 8-foot opaque wooden fence shall be required along the property line.
(AA) Automobile parking lots and garages of one acre or less provided said uses must be surrounded by a fence meeting the requirements of Section 8.2.5.
(Bb) Automobile sales and service; auto auctions.
(CC) Truck stop. When adjacent to residential districts, buffer width increases to 100 feet.
(DD) Bus terminals.
(EE) Microbreweries, craft distilleries and brewpubs. Production is limited to an enclosed structure of 10,000 square feet.
(FF) Other private outdoor recreational facilities not specifically listed in this subsection.
7.11.9 Conditional uses in C-1 district. The following are permitted only with the grant of a conditional use permit under the requirements of Article Xvi. All such uses must likewise meet all requirements of this zoning district.
(A) Telecommunications structures, subject to Article Xii.
(B) Indoor Firing Ranges. Any firing range must be located entirely inside a structure, and the structure must be sound-proofed such that no sound of the discharge of firearms is discernable at the property line. The structure must be designed and constructed with sufficient precautions to prevent stray bullets from escaping. This provision shall not apply to property owned by the County or property owned entities exempt from county zoning including the U.S. Government, a municipality within the County, or an entity regulated by the Georgia Public Service Commission (i.e., a public utility).
(C) Storage Facilities. "Storage facilities" shall mean mini-warehouses and storage yards, including building materials, timber and lumber, and shall include storage yards for boats, RVs, and self-service storage facilities. Commercial vehicle parking, including tractor-trailer parking, where there is no primary structure and parking is the primary use of the lot, is also classified as a storage facility.
Self-service storage facility is defined as a fully enclosed facility containing independent bays, which are leased to individuals exclusively for storage of goods or personal property. In addition to standard commercial buffers, a 40 foot landscaped strip fronting the right-of-way shall be required. If abutting a commercial or industrial zoned property, the property shall include a 20 foot landscaped strip in the side and rear lot. All landscape strips shall have one tree planted every 20 feet, at least 5-foot tall at time of planting. If abutting residential districts, the 50-foot buffer still applies and shall remain undisturbed, in addition to a six-foot fence to be installed at the buffer. Buildings may only take up 30 percent of the ground area of the lot.
When filing for the Conditional Use Permit, the applicant shall submit a site plan showing all standard buffers and proposed landscaping, including types of trees to be used. The Planning Commission or County Commissioner may condition the application to increase buffers, setbacks, landscaping or other items. Existing Storage Facilities are made nonconforming by this provision and therefore shall need to file a conditional use application to expand.
(Ord. of 7-21-2021(4); Ord. of 8-9-2023, §§ Xviii, Xix; Ord. of 1-8-2025(1), § IV)
Land Maps & Attachments
Directions to Land
Put 34.315159, -84.723893 into Google/Apple Maps or I-75 North to Exit 293, turn right on US Highway 411, go 5.4 miles, property on the left before Maxwell Road.
More Land Details
More Land from Raborn Taylor
 7.2 AC : $170K
7.2 AC : $170K 67.5 AC : $668K
67.5 AC : $668K 22.5 AC : $319K
22.5 AC : $319K 96 AC : $3.6M
96 AC : $3.6M 10 AC : $231K
10 AC : $231K 4.1 AC : $89.5K
4.1 AC : $89.5K 52.5 AC : $350K
52.5 AC : $350K 3.4 AC : $600K
3.4 AC : $600K 32.9 AC : $329K
32.9 AC : $329K 2.5 AC : $87.2K
2.5 AC : $87.2K 14 AC : $123K
14 AC : $123K 2.5 AC : $87.4K
2.5 AC : $87.4K
