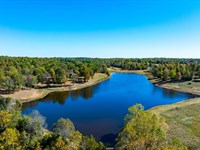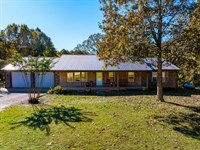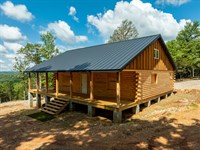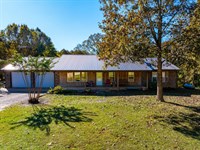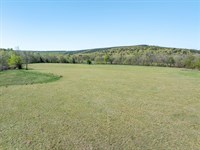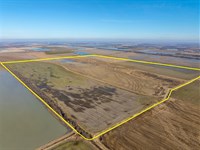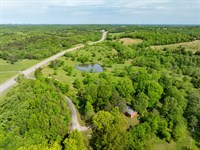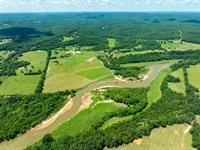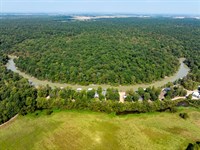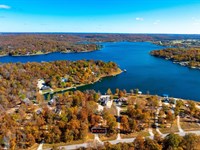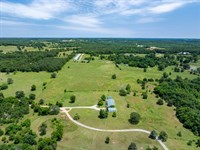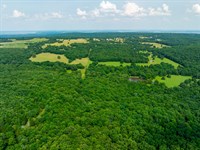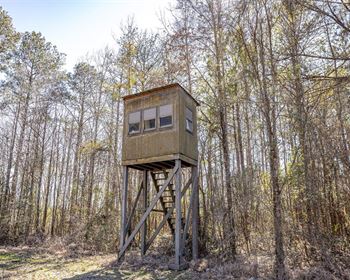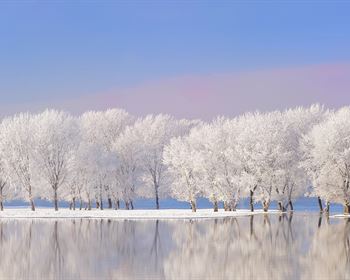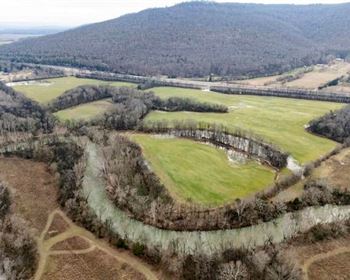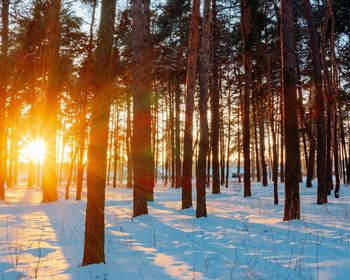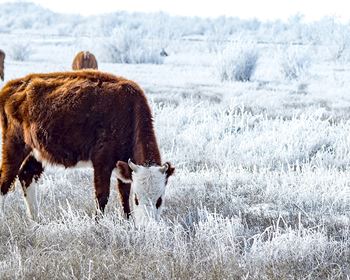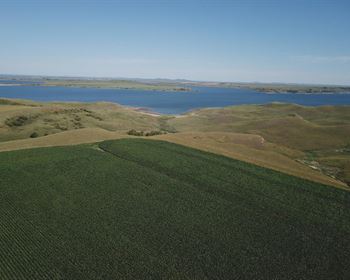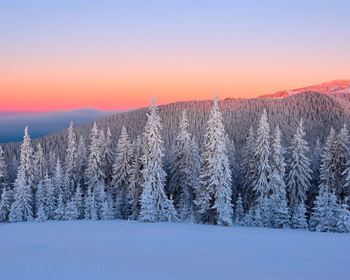Large Estate, Custom Brick Home, 3
1200 Rounds Road : Batesville, AR 72501
Independence County, Arkansas
Land Description
Stunning Custom Brick Estate on 4 +/- Acres - Timeless Luxury in Batesville, Ar
1200 Rounds Rd, Batesville, AR 725014 Bed 3.5 Bath 3-Car Garage Approx. 3,045 Sq Ft Heated & Cooled and over 5,000 Under Roof Built 2003
Custom Brick Estate with Scenic Views & Smart Layout - 1200 Rounds Rd, Batesville, Ar
Main Level approx. 2,365 sq ft heated/cooled From the moment you enter, you're welcomed by a grand foyer with floor-to-ceiling windows framing the backyard, a formal dining room to the left, and a home office to the right. The heart of the home features a chef's kitchen with a large bar area, Viking propane cooktop with 18 griddle, Sub-Zero fridge, double Bosch convection ovens, and a new Bosch dishwasher. The custom oak cabinets and walk-in pantry offer abundant storage, while a plant window nook with built-in stand is perfect for growing herbs.
The laundry room has ample cabinetry and a wash sink, just off the half bath and 3-car garage. A covered back patioinvites you to relax and enjoy the views-frequented by deer and turkey. Off the living room is a guest bedroom with direct access to a full bath. The primary suite includes patio access, a Mr Steam Shower, jetted soaking tub, his and hers vanity and a nice walk-in closet.
Upstairs approx. 680 sq ft heated/cooled Includes a sitting area, and two large bedrooms-each with private vanities and toilets, sharing a spacious central shower and both 2700Featuring walk-in closets.
Bonus Space Above the garage is an unfinished 11' x 36' room wired At Mossy Oak Properties Selling Arkansas, we know that buying a home can feel overwhelming, especially if it's your first time. That's why we go above and beyond to make you feel welcome the moment you walk through our doors. Our office is right here in Cave City, Arkansas, at 8111 North St. Louis Street. We'll greet you with a smile, guide you back to the conference room, and connect you with trusted lenders-either by phone or Zoom-so you can explore financing options and start your homeownership journey with confidence.
We want every client to feel comfortable, respected, and heard. No question is ever a silly question. Whether this home is your stepping stone, first home, or forever home, we're here to walk with you every step of the way.
Interior Features
Open floorplan ideal for entertaining
Gas log fireplace
Chef's kitchen with gas stove + griddle, large pantry & plenty of cabinets
Oversized primary suite with walk-in closet
Luxury en-suite bath with steam shower
Bonus/flex room + unfinished bonus room above garage
Laundry room with utility sink & garage access
Enjoy added conveniences like Geothermal Hvac system 2 yrs old 85-Gallon Marathon water heater integrated with the Hvac for summer savings
Brink's security system
20kW Kohler generator with auto switch, fueled by a 500-Gallon propane tank
New architectural shingle roof with skylights 2020 Outside, the amenities continue 30X50 Shop 30x30 enclosed, spray foam insulated, with Mitsubishi mini-split Hvac, water, electric, breaker panel, and retractable shade tarps
.5-mile private walking trail through mature oaks and scenic views
Starlink high-speed internet wired underground to the house with full mesh coverage
Fruit & ornamental landscaping red & golden delicious, Gala apples, pears, blueberries, chestnuts, flowering plums, sugar maple, cypress, sawtooth & red oaks, wisteria, and crepe myrtles
The yard was thoughtfully planted to create natural summer shade like a living sundial, with mature trees bordering the shop and house for seasonal comfort. A creek runs along one edge, offering a perfect summer retreat for kids, pets, or quiet reflection.
There's even room for a small hobby farm-whether it's chickens, goats, or a garden, this property supports the lifestyle you've dreamed of.
30x30 Insulated Shop
Two roll-up doors
Mini-split heating & cooling
Covered front porch with pull-across curtains
Ideal for hobbies, projects, or extra storage
Nearby Amenities - Convenient Location
Located just 5 miles from the center of Batesville, you'll enjoy the peace of the country with the convenience of town. Close by White River Medical Center
Batesville High School & Southside Schools
Walmart Supercenter, banks, and shopping
Restaurants, cafes, and local boutiques
Batesville Community Center & Aquatic Park
Historic Main Street and Lyon College
Call today to schedule your private tour. There is so much to see and the pictures do not do it justice.
Listed by Pamela Welch, Principal Broker Office Mossy Oak Properties Selling ArkansasEqual Housing Opportunity
Land Maps
More Land Details
More Land from Pamela Welch
 750 AC : $2.49M
750 AC : $2.49M 110 AC : $995K
110 AC : $995K 6 AC : $380K
6 AC : $380K-
 37 AC : $725K
37 AC : $725K  245 AC : $850K
245 AC : $850K 513 AC : $3.85M
513 AC : $3.85M 72 AC : $420K
72 AC : $420K 200 AC : $1.25M
200 AC : $1.25M 0.3 AC : $450K
0.3 AC : $450K 0.5 AC : $625K
0.5 AC : $625K 25 AC : $625K
25 AC : $625K 320 AC : $1.28M
320 AC : $1.28M
