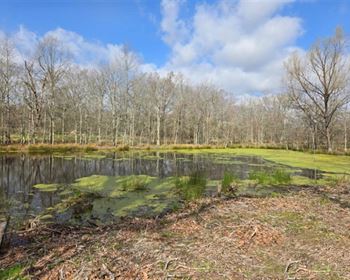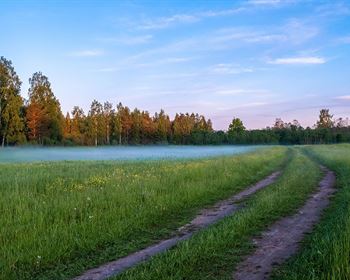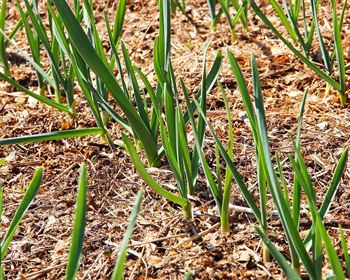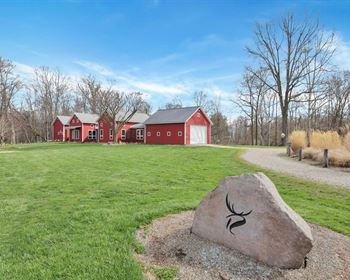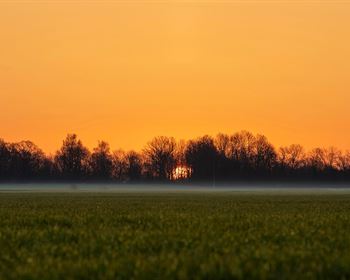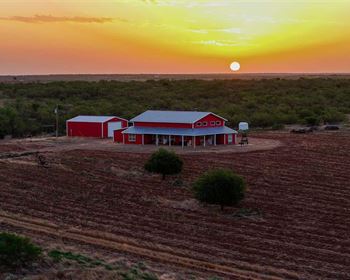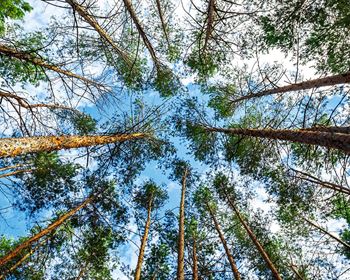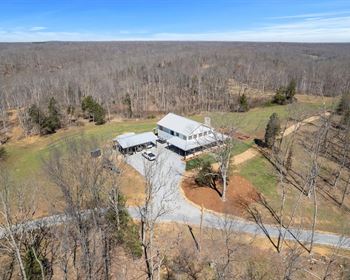1304 Hires Rd
1304 Hires Rd : Jesup, GA 31545
Wayne County, Georgia
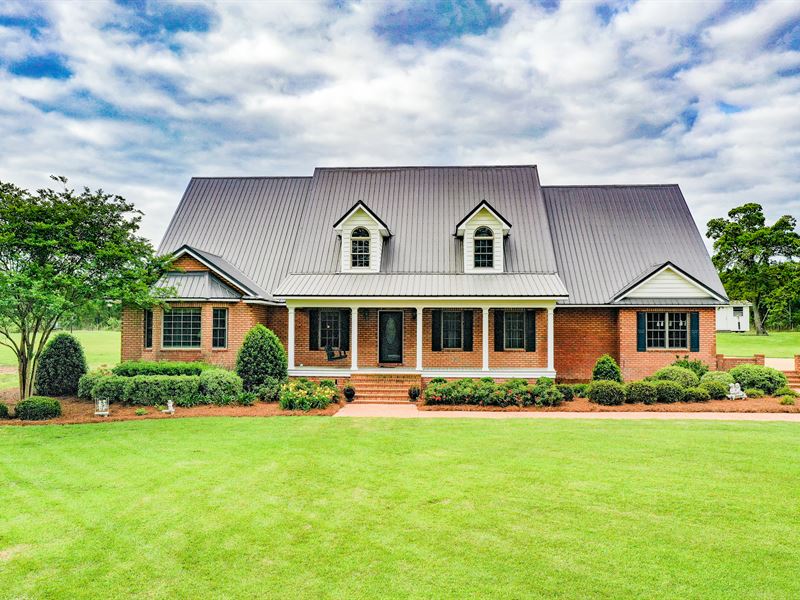
Land Description
Don't miss out on touring 1304 Hires Road to fully appreciate everything that the approximate 4,000 square foot home has to offer. Entering the home you are immediately greeted by a grand vaulted ceiling with a view of the stairway and the formal dining room. Proceeding into the entry, the gorgeous hardwood flooring will lead you into the main living area of the home which includes a fireplace and ample space for entertaining. There you will find an opening into the fully remodeled kitchen and breakfast area that has been recently updated with granite counters, beautiful white cabinetry, and stainless steel appliances.
The spacious master suite can be found on the other side of the living room. It includes beautiful bay windows to let in natural light. The master bathroom has a huge zero entry shower with a glass wall and full tile work from floor to ceiling. The adjacent wall is full of cabinetry for all of your storage needs, hard surface counter tops and large mirrors. At the front of the house is a large office with built in cabinetry and countertops. This area is perfect for anyone who is working from home.
To the rear of the living room is a huge screened porch that is as large as the living area itself. This porch gives great views of the property and has a wonderful southern exposure. The home includes both a double and single garage, giving you room for multiple vehicles and things such as a boat and Atv.
Upstairs the home includes two bedrooms, each with their own private bathroom. There are also two large bonus rooms upstairs that make the perfect space for a play room or media room.
The property consists of 48 acres that is mostly planted in 5-6 year old slash pine trees. The fully landscaped and irrigated yards around the house have several mature pecan trees. Behind the house are several outbuildings. One is a shop constructed of matching brick that measures roughly 40' x 24' with a 10' lean-to on the back. The second outbuilding is a 62' x 12' metal building. The third is a storage shed. There is also a wonderful old farm house and a silo on the property that really gives this place that rustic country feel that is so desired today. Located at the back corner of the property is a small pond.
