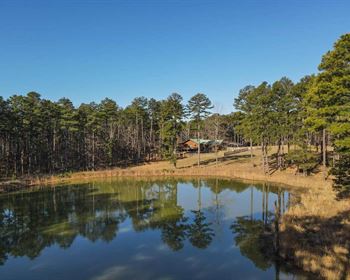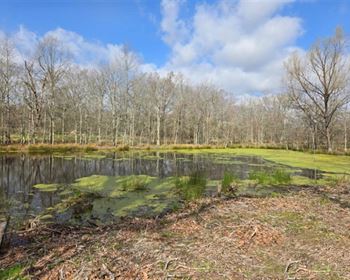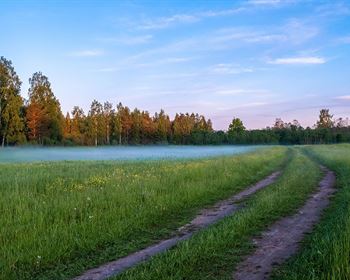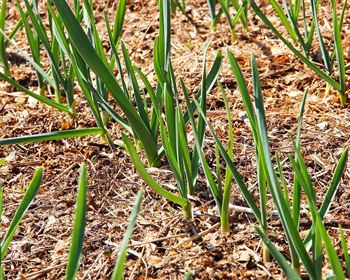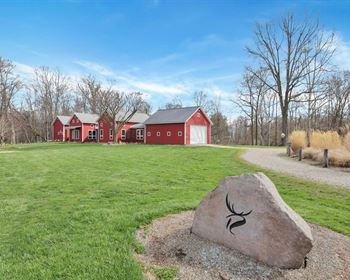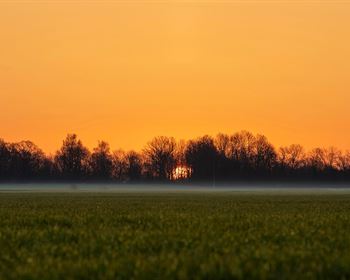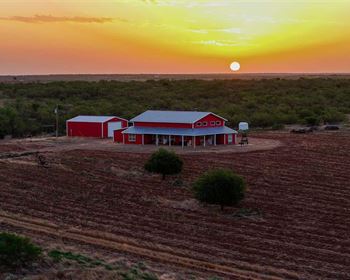Historic Home, Beautiful Farm
7700 Roffe Drive : Houston, MO 65483
Texas County, Missouri
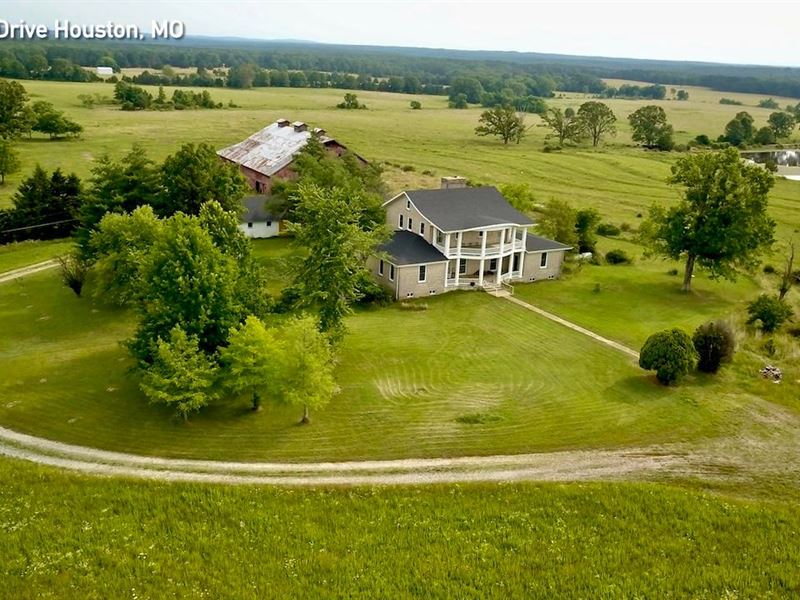
Land Description
This is a beautiful farm with pasture and barn for horses or livestock. An iconic home in Southern Missouri was built by Colonel Roffe in 1958. The home has poured concrete walls from the basement to the second floor with stone over the top. This beautiful property is situated outside Houston, MO - the County Seat of Texas County Missouri and has a charming historical downtown. Big Piney River flows around Houston and has many public access points.
The current owners have made many updates to the home, such as windows, roof, and heating/cooling, while keeping its original charm.
The property fronts a paved road and dead-end gravel road on the side. It sits back off of the road with sweeping views of the countryside. Colonel Roffe picked this building site for a reason. You are 2.25 miles from town; but are out in the rolling countryside.
Upon entering the home's foyer, you have a large living room with pocket doors to your right and the dining room and kitchen to your left. Off the kitchen is a mud room/laundry room and deck leading to two outbuilding/shop/garages.
The home has newly replaced energy-efficient windows that let the light stream in. The floors are wood and are covered by vinyl plank flooring but are in good condition and just need refinishing. The dining room has a built-in china cabinet and a swinging door to the kitchen. The kitchen has a commercial grade gas range and an island.
Off of the foyer is a half bath for guests. The spacious living room has a fireplace with a large firebox allowing you to burn larger pieces of wood. There is an alcove in between the two downstairs bedrooms that is perfect for a music space or gallery - just off the living room.
The two downstairs bedrooms are large and connected by a Jack and Jill bath. This bathroom has the original tile and tub. Each of these bedrooms have an exterior entrance. One to the front porch and the other opens to the den/family room.
The two shop/garage buildings behind the home have concrete floors and are solid buildings. One has a double set of tandem doors to drive through.
The barn is just beautiful. It is over 6,900 SF with a multi-level loft. The main level has a wide entrance with 12 stalls on the sides and 3 storage rooms. There is also open feed area around the perimeter with built in feed bunk. These bunks are fed from holes on the loft area where hay would be stored.
This property can also be purchased with 98 acres M/L for .
