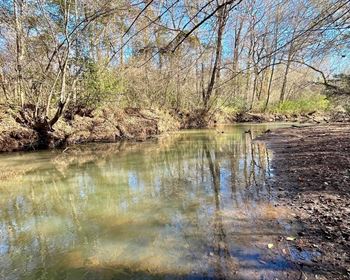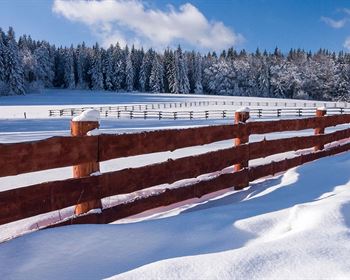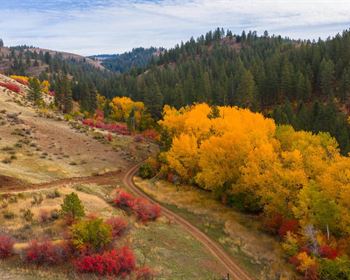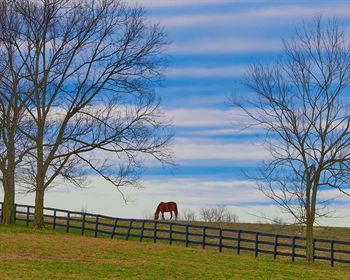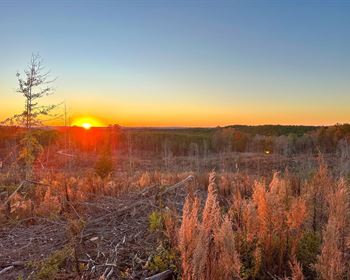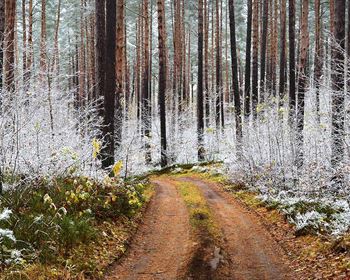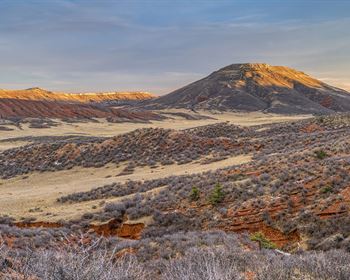Luxury Outdoor Retreat
17657 Hwy Ee : Sedalia, MO 65301
Pettis County, Missouri
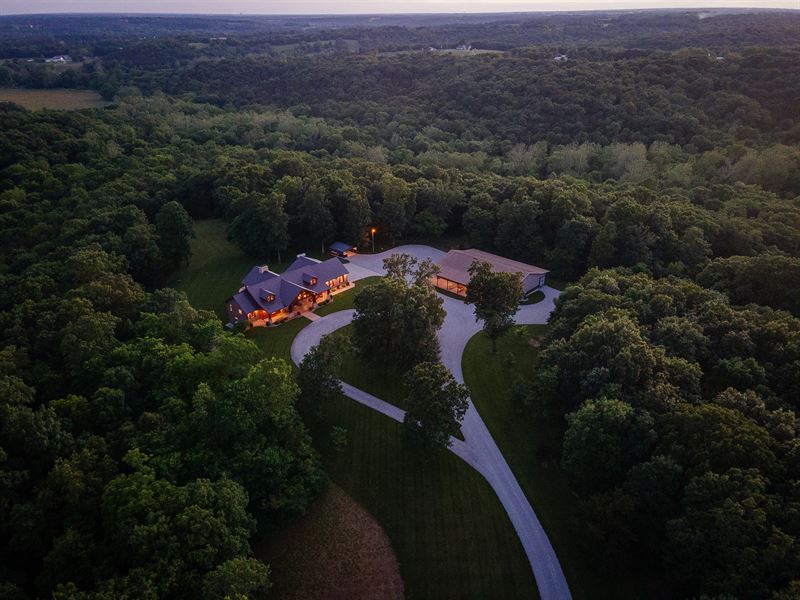
Land Description
Bidding Ends July 29, 2021 - 2:00 pm |
Tours By Appointment Only | Sundays, July 11, July 18 & July 25 - 2-4 pm
Lifestyle:
This tucked-away treasure is sure to impress any outdoorsman and even the most discerning home buyer. Located near the center of this 76-acre property, the secluded lodge-style retreat is not visible from the road. Ample wood, natural stone, and brick combine to create an elegant private manor ambiance that's both tranquil and captivating. High-end finishes throughout only make this amenity-rich estate even more desirable.
Miles Of ATV Trails, A Year-Round Running Natural Spring And No Shortage Of Wildlife. This ranch home with a beautifully finished walk-out lower level is nestled in 10 acres of open grassland surrounded by timber.
The Home:
The 20' lodge ceiling runs from the front porch through the foyer and great room and extends out over the 40x10 concrete deck on the rear of the home. Handmade Douglas fir, oak-pinned structural trusses lend scale and beauty to the home. In the kitchen, you'll find custom rustic Alder cabinetry. The cabinet maker also made the rich tongue-and-groove, random pattern solid Hickory flooring found in the foyer, den, living room, and master bedroom. Don't miss the remote-controlled concealed TV cabinet in the kitchen over the sink. The six-zoned built-in sound system is found on both the main and lower levels of the home.
Property Highlights:
- 5,000± SF of living area.
- The 20' lodge ceiling runs from the front porch through the foyer and great room and extends out over the 40'x10' concrete deck on the rear of the home.
- Handmade Douglas fir, oak-pinned structural trusses lend scale and beauty to the home.
- The kitchen showcases custom cabinets with stainless steel appliances & a walk-in pantry.
- The media room includes an 80” screen, surround sound system & theater seating.
- The great room showcases a floor-to-ceiling stone fireplace & holds access to a back 40'x10' deck.
- The master bedroom features a master bath with a Jason aerated soaker tub.
- The game room's open floor plan accommodates a rustic bar and full kitchen.
- The 80'x40' outbuilding contains living quarters, RV storage & a shop/tractor garage.
- 1,118 SF three-car garage.
