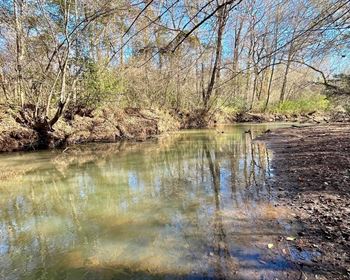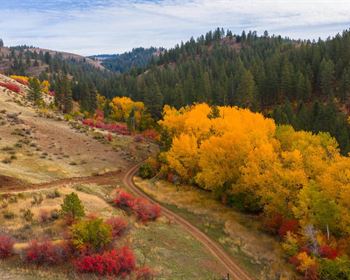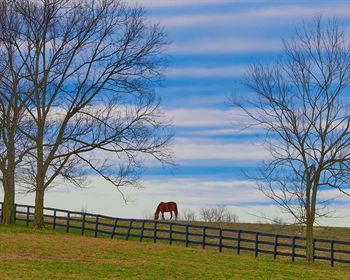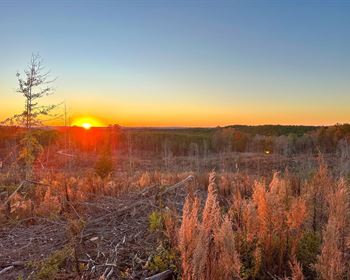3 Bed / 2.5 Bath Home, Shop
233 Elaine Ave : Camden, AR 71701
Ouachita County, Arkansas
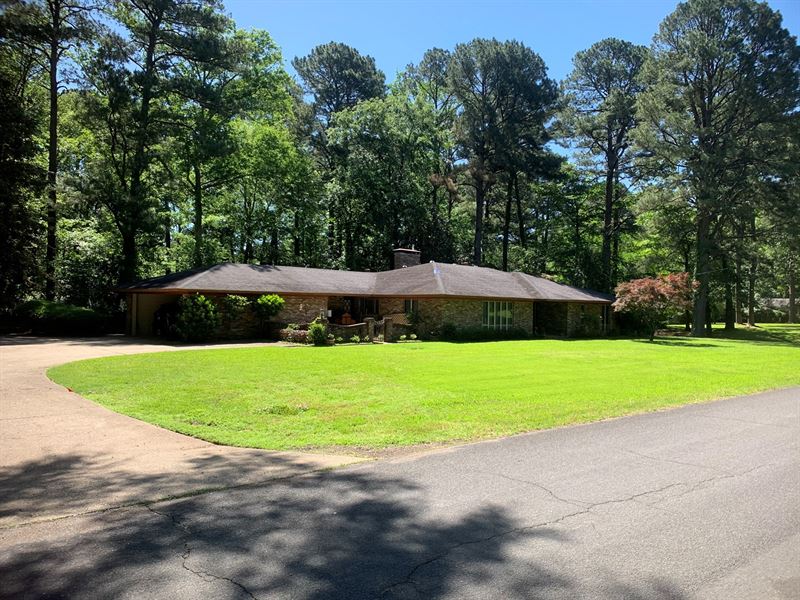
Land Description
233 Elaine AVE 03019-03678 is a +/- 1.67-Acre home site per tax assessor records in Mike Berg Lake Subdivision within Camden, AR North 33.587410, West 92.85589. The property has over 60 yards of frontage to Elaine Avenue, a paved residential neighborhood street. The front yard is about 10,000 square feet and the portion of the back yard with grass is less than 2,000 square feet in size. The property features a water sprinkler system covering the front yard and the flower beds. In 2019 a large portion of the back yard was fenced-in with a 5ft black chain-linked fence to allow for a perfect pet/kid playing area. The property generally slopes downwards towards the eastern portion of the property beginning at the back porch of the home. There is a 22' x 30' detached garage/shop building with electricity in the back yard. According to the Usda Nrcs web soil survey, the soils consist of Kirvin fine sandy loam. Access to the home features a front door with wooden double-doors, a front courtyard entrance, a door through the attached carport and a sliding glass door allowing access to/from the back yard. The front courtyard area is about 15' x 20' in size to allow for a pleasant sitting area and flower garden. There is a large concrete back patio with a cozy fire pit area.
This one-story home was built in 1960 and consists of 2,630 square feet of living space with 3 bedrooms / 2.5 bathrooms. Pine wood floors with American Chestnut staining that were installed in 2015 run through most of the house except for the front foyer slate, sun room brick, kitchen/eating area and bathrooms tile. As you pull into the 2-car attached carport, you will find two storage closets and a convenient entrance into the house. Upon entering the home through the carport, there is a half-bathroom on your left and washer/dryer utility closet on your right for easy access with dirty clothes. Next you will see a tiled eating area and kitchen featuring a microwave, dish washer, oven/electric stove range, standing refrigerator w/ freezer drawer, large double-sink and an abundance of drawers and cabinets with hidden hinges. Through the eating area you then walk into the family room area with a cathedral ceiling and a gas-log fireplace that can be used for wood burning if desired. If a relaxing time reading a book or playing music is what you are wanting, then look no further than spending time in the enclosed sunroom with French doors on your way out to the back yard area or into the Master Bedroom. Back through the family room you will come to the front foyer where you will be able to greet guests through two vintage wooden double-doors as well as store secured items in an interior closet with a lock and key. To your right of the foyer there is a formal dining room and living room with a large front window looking out to the front yard and is connected to the kitchen to your left of the foyer there is a hallway leading to the bedrooms. As you go through the hallway there is a closet with a gas furnace/AC unit and a new hot water tank and a full bathroom with two sinks and a shower/tub combo to serve the nearby smaller bedrooms. A new pull-down aluminum ladder is also in this hallway to grant access to the attic above for extra storage. The larger master bedroom has its own private bathroom with a walk-in marble floored shower.
This property lies with in the Camden-Fairview School District. Current utilities feature electricity through Entergy, water/sewage through Camden Water Utilities, natural gas provided by CenterPoint Energy, and cable Tv/Internet with Cam-Tel Company. The house and shop building both lie on a concrete slab foundation. The roof of the house consists of shingles and the shop building roof is made from sheet metal. The exterior of the house is brick and the exterior of the shop building is wood. There is a Ring doorbell camera at the carport and front door entrances. Please give notice to setup an appointment to view the property. If you are looking for a residential neighborhood home within Camden, AR with space to sprawl out on, then give United Country - , Inc. today at.
Note This property is owned by a licensed AR Real Estate Broker.
