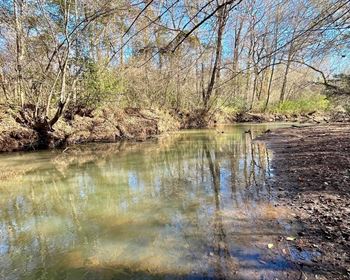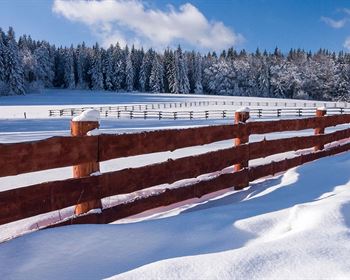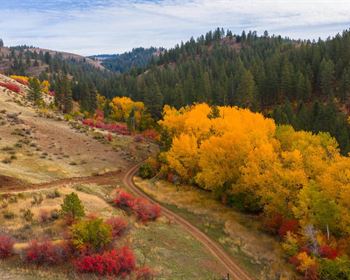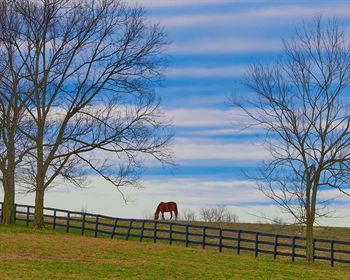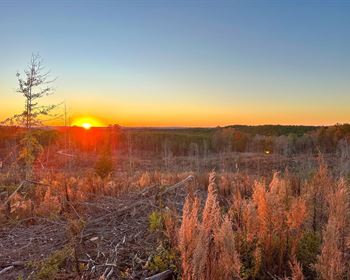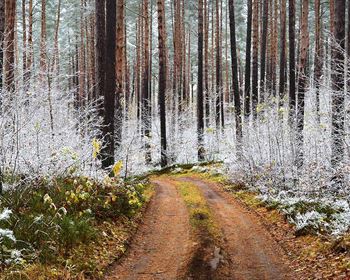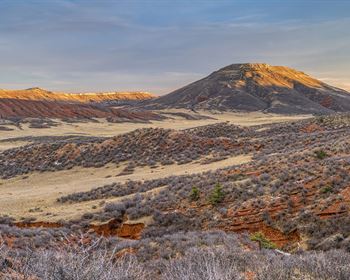Country Home with Pond On 20 Acres
30327 Goat Ridge Road : Wister, OK 74966
Le Flore County, Oklahoma
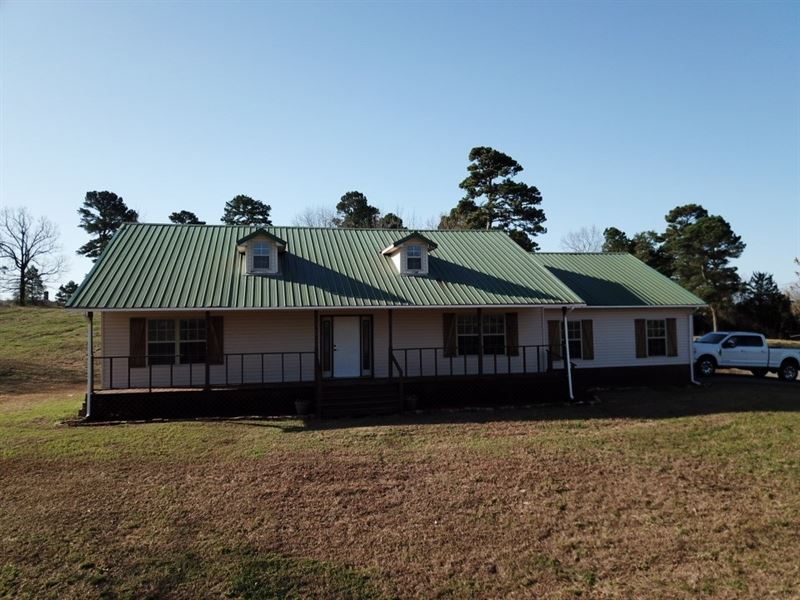
Land Description
Country Home Close To Lake Wister Southeast Oklahoma Ranch Property
Location This property is located 30327 Goat Ridge RoadWister, Ok 74966. It is 1 1/2 miles north of Highway 270 in the town of Wister, Oklahoma. It is roughly 8 miles from the city of Poteau and about 38 miles from the larger city of Ft. Smith, Arkansas, population about 80,000. There is excellent hunting in the area for white tail deer, wild turkey, black bear, wild hogs, squirrel, and other small game. Area points of interest include the Ouachita National Forest, Cavanal Hill, Lake Wister State Park, Spiro Mounds, Peter Conser Home, Heavener Runestone Park, Talimena Scenic Drive, Winding Stair Mountain National Recreation Area, Cedar Lake, Equestrian Trails and Robbers Cave. The area has lots of opportunities for hiking, camping, fishing, jeep and 4 wheeling enthusiasts.
Land 20 Acres m/l of mostly level land with pond and several outbuildings. Property has some pasture land and large mature shade trees. The yard is studded with mature pine and hardwood trees with excellent views. The property borders a large working ranch. There is a large inground storm cellar in the backyard area. Great soil for gardening and the pasture will grow a lot of quality grass for hay and livestock. There is an older poultry house that is still in good shape that could be used for a variety of things.
Services Kiamichi Electric, Summerfield rural water,
Home This vinyl siding and conventional constructed home was built in 2000 and has 2,330 s.f. of heated and cooled living area, and 626 square feet of garage. The home has been recently updated and has all new appliances. It has a metal roof and conventional foundation. Features of this home include new central heat & air, and other features Living Room 19.5 x 20.5, Entry door with leaded side glass panels, vinyl wood look flooring, white textured ceilings, pale gray textured walls, white crown molding, and ceiling fan with light.
DINING Room 11.5 x 14.3, Vinyl wood look floors, pale gray textured walls, white textured ceilings and double windows.
KITCHEN/BREAKFAST Nook 17.6 x 19.7, Pale gray textured walls and walls, lots of stained kitchen cabinets, angled eating bar, and double porcelain sink. The appliances are all stainless and include a dishwasher, solid surface electric range, microwave, double stainless refrigerator with ice and water in the door. There is a rear door which leads to the rear outside yard as well as access to what could be an office or extra bedroom.
OFFICE/BEDROOM 12 x 12, Vinyl wood look flooring, pale gray textured walls and ceilings, ceiling fan with light, a wall of windows and an exit to the rear yard area.
MASTER Bedroom 13.11 x 16.5, Vinyl wood look flooring, pale gray textured walls and ceilings, ceiling fan with light and double windows.
MASTER Bathroom Vinyl wood look flooring, pale gray textured walls and ceilings, tub/shower, commode, double vanity with cabinetry below, mirror and lighting above, large window and walk-in closet.
BEDROOM 2 12.2 x 13.3, Pale gray textured walls and ceilings, ceiling fan with light and standard closet.
HALL Bathroom Tub/shower, commode, single vanity with cabinetry below, mirror and lighting above, vinyl wood look flooring, pale gray textured walls and ceilings.
BEDROOM 3 12.1 x 15.6, Pale gray textured walls and ceilings, ceiling fan with light and standard closet.
UTILITY Room 6.11 x 9.3, Vinyl wood look flooring, pale gray textured walls and ceilings, oak cabinetry over washer/dryer connections.
MUDROOM Shower, single vanity, vinyl wood look flooring, pale gray textured walls and ceilings. There is access off this room to the double car garage.
DOUBLE CAR Garage 22 x 24.8, Taupe textured walls and ceilings, electric garage door, attic access, closets for the Hvac system as well as the hot water heater.
SHOP There is a 30x40 metal siding and roof shop building on a concrete slab that is wired for electric.
Taxes estimated Price 0
