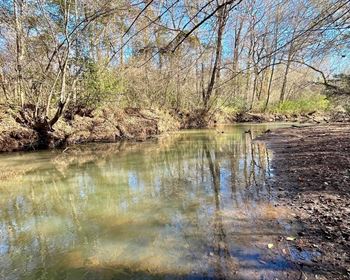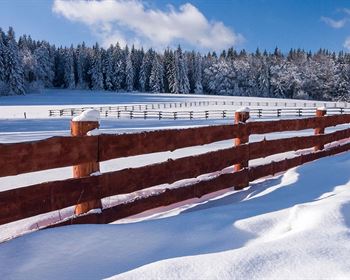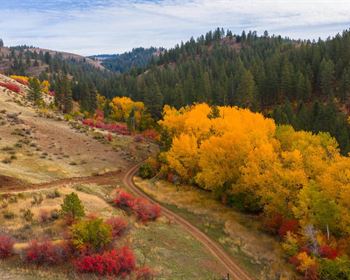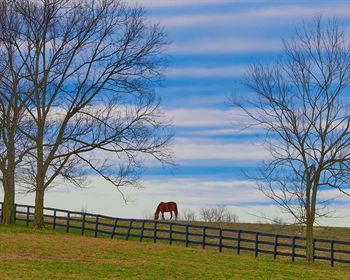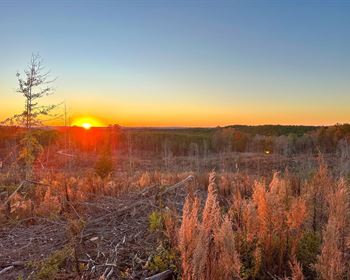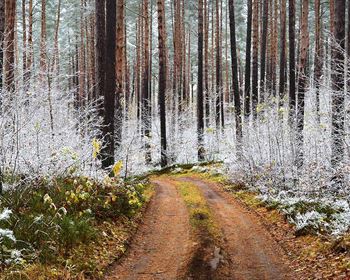Tall Oaks Antebellum Greek Revival
811 W Church Street : Bishopville, SC 29010
Lee County, South Carolina
Land Description
Built circa 1847 by John Dennis, a physician and planter in the Bishopville area, Tall Oaks was named for the surrounding large oak trees, many of which still exist. It is a fine example of the Antebellum Greek Revival style and its fine interior craftsmanship including wainscoting, paneling and mantels has not been significantly altered. The four massive columns supporting the two story gable-roofed pedimented portico on the East facade are of brick with a stucco finish the second story porch has been screened in recent years. A second screened porch on the rear of the home was added in about 1910 by the Lane family the second owners of Tall Oaks. Overall, the house encompasses over 4,000 centrally heated square feet cooling is central on the main level and augmented by window units elsewhere, these amenities being added by the McLendon family at some point after they acquired the property from the Lanes in early 1940. The approximately four acres being offered with the house are punctuated by huge oak trees, many flowering bushes and colorful planted beds. The original brick kitchen presents a good example of a 19th century cotton plantation outbuilding. Entering the home by the front door, with its flanking sidelights and transom replicated on the second floor as well, reveals the striking main hall and two-story staircase leading all the way to the attic, flanked to the right by the formal dining room and the back hall leading to the pantry, laundry room and thence to the comfortable eat-in country kitchen. To the left of the front hall is a wonderful library while the first floor master suite opens to the rear of the library, thus allowing the library to act as a study or parlor for the master suite. A half-bath is tucked under the stairwell and first floor ceilings are all nearly twelve feet in height. Ascending to the second floor reveals a large bedroom to the left and, to the right, a second large former bedroom that has been converted into a full bath. The stairwell winds upward to the attic level, providing extensive floored storage and capped by a new roof 2011. The entire front of the house was formerly a continuation of the upper hall with bedrooms on both sides, each with a fireplace. Removal of the two partition walls has resulted in a massive room, 55 X 22 feet, which serves as a combination reading room, office, recreation room really a great room of epic proportions and leads, through a formal door that duplicates the front door below, to the wonderful second floor screened porch with its grand views of the front yard and the formal entrance to the property. Clearly, this property must be seen to be fully appreciated. Located near the outskirts of Bishopville, South Carolina home of the South Carolina Cotton Museum, it is but ten minutes from I-20 and thus handy to Florence, Charleston and Columbia, SC as well as Charleston, NC and Atlanta, GA. This central location is roughly midway between the Atlantic coast and the Blue Ridge Mountains to the West.
