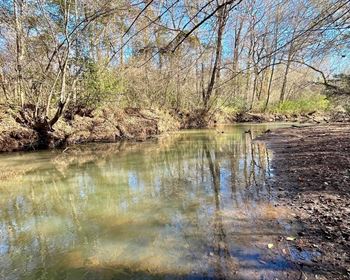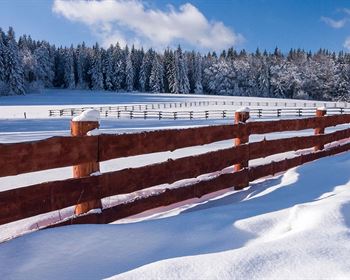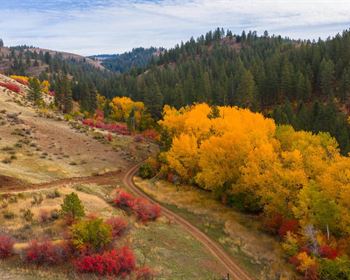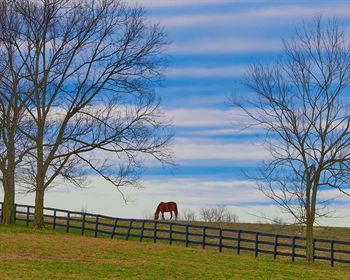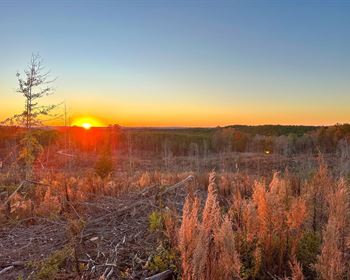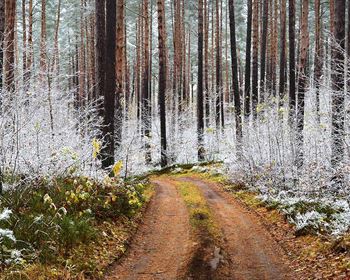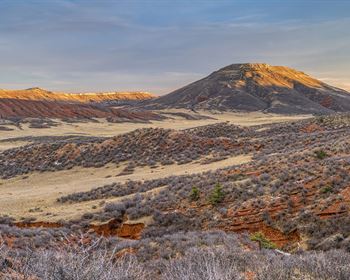The Fin and Feather - Mls 1107106
N Gaber Rd : Breen, MI 49873
Menominee County, Michigan
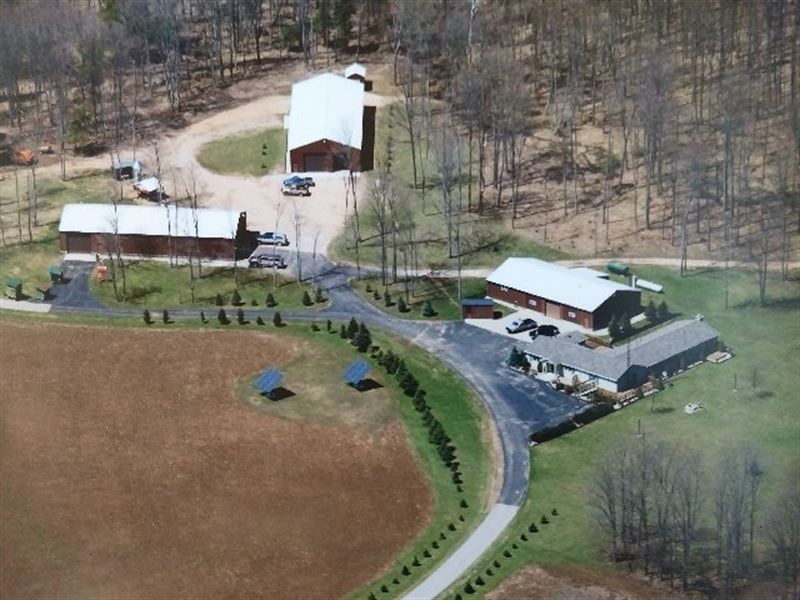
Land Description
1,905-ACRE MICHIGAN HUNTING-RECREATIONAL PARCEL FOR SALE. Called The Fin and Feather, this wilderness Hunting Club straddles Spalding and Harris Townships in northern Menominee County of Michigan's Upper Peninsula. Built to provide a home-base for a group of hunters and recreationists, the grounds feature a paved driveway; 5 bedroom, 3 bath, 2,200 sft house; a 2,250 sft guest house; and two 40 ft x 100 ft pole buildings. The ranch-style house is fully furnished and could serve as a year-round residence, family get-away, entertaining, or as a base camp for hunting or other outdoor recreation. The master bedroom features a vaulted ceiling, master bath, fieldstone hearth gas fireplace for ambiance or additional heat, ceiling fan, and sliding glass doors to an outside patio area. There are 4 additional bedrooms each of which have a set of bunk beds to accommodate an additional 8 people in the house. You'll sleep easy after a few minutes in the indoor electric sauna which is only a few steps away from the bedrooms. The family room is equipped with a cell phone booster and can be used as a room for electronics, office, TV room, or even a place for a friendly game of pool or other leisure. A complete galley kitchen with golden oak cabinets has a breakfast bar for extra seating and vaulted ceilings open to the dining area and the living area. In the living room, the freestanding radiant heat wood stove is surrounded by a brick hearth and gives a cozy atmosphere for entertaining or relaxing. A mud room provides a place for boots, coats and outwear and has a sink for cleanup before entering the living room, and provides extra room for perishable items in a large, commercial-type refrigerator/freezer. The ceilings in the master bedroom, kitchen/dining area, and living room and all but a few walls in the house, and are tongue-and-groove cedar. The house is heated mainly with wall-mounted propane heaters and has electric baseboard heaters if needed. Electricity is provided by solar panels with assistance from propane powered back-up generators. Heat in each room can be independently controlled. You will find many game mounts throughout the house and guest house, as well as full body mounts in the guest house. Most of the deer mounts are from deer taken on the property. Directly accessible from the house is a 21 ft x 22 ft outdoor patio that is conveniently attached to a covered 14 ft x 14 ft outdoor grill cooking area. Just a few feet from the covered outdoor cooking area is the 2,520 sft Guest House, dubbed the Game Room. All interior walls and ceilings are finished with tongue-in-groove cedar. This finished pole building has one bath, a guides quarters with bunk beds, and a large 34 ft x 35 ft recreation room with a wooden corner bar, complete with a flat screen TV.
