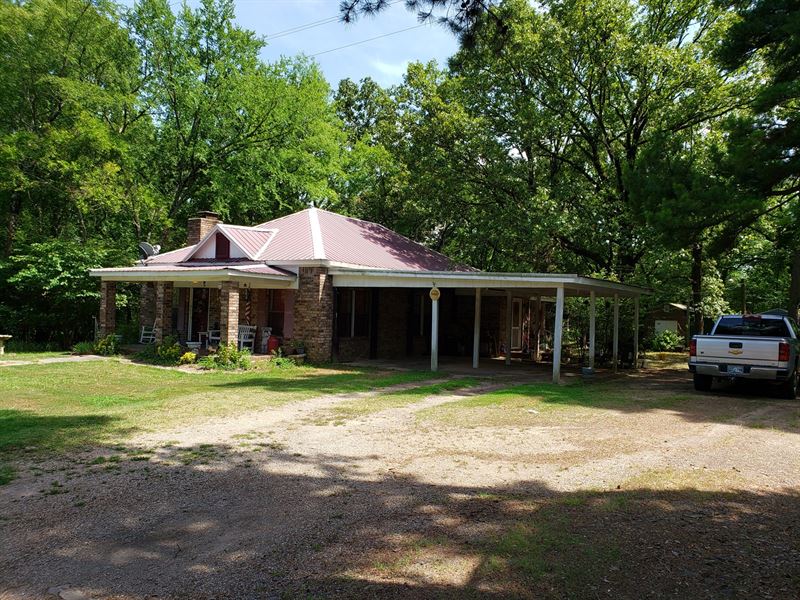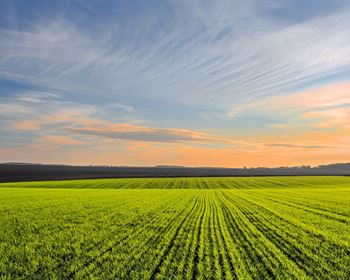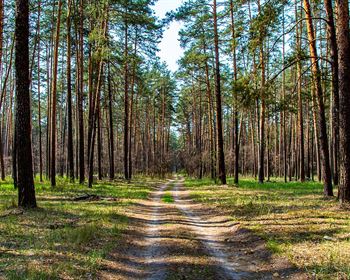Country Home & 8 Acres, Mixture
17235 State Highway 128 : Heavener, OK 74953
Le Flore County, Oklahoma

Land Description
Location This property is located in a country setting about 3.5 miles East of the small town of Heavener Oklahoma. The new homeowners will enjoy the very best of country living and yet still be close to the modern conveniences that are offered in the nearby town of Heavener including grocery store, post office, public school system, banking and churches. The surrounding area offers many recreational activities for the outdoorsman. The property is a short drive to Poteau River, Wister Lake State Park and Cedar Lake for some of the best fishing in Oklahoma. The 1.5 million acre Ouachita National Forest is just a few miles to the South and offers excellent hunting for whitetail deer, eastern wild turkey, black bear and numerous small game animals. The Property is approximately 20 miles from the county seat of Poteau, OK, a 1 hour drive to Fort Smith, Ark, and 4 hours to Dallas, Texas. The physical address of this property is 17235 State Highway 128 Heavener, OK 74937.
Services to Property Electricity, rural water, septic system, rural mail delivery and LPG gas delivery. There is a drilled water well on the property.
Land The home sits on 8 acres m/l of level to gently sloping land with productive soils. There is a mixture of open pastureland and also some wooded areas that contain a diverse variety of mature timber that is native to south-eastern Oklahoma. There are several nice mature Post Oak shade trees surrounding the home. There are approximately 4 acres of cleared pasture land that contain a well-established stand of early cool season grasses and Bermuda grass. There is fencing around most of the property perimeter. Also, there is a large pond on this property which serves as a year round source of water for wildlife and livestock. The current owner reports that the pond is stocked with bass, crappie and small pan fish.
House According to the county assessor's records, the house was originally constructed in 1930 was remodeled by the current owners in 1992. The exterior walls of the home are covered with brick and the roof is covered with 26-gauge metal roofing. The home has newer double pained aluminum windows and a Hvac system that is about 1-year-old. The home as approximately 1280 square feet of heated and cooled living space and has 3 bedrooms, 1-1/2 baths, kitchen, living room, dining room, laundry room and attached car port. Approximate room dimensions are given below Living Room 15 feet x 13.5 feet with electric fireplace, brown colored carpet flooring and ceiling fan/light. The walls are covered in rustic wood paneling. There is brick work and a wood mantel around the fireplace area.
Kitchen 9 feet x 15.5 feet. There are solid wood cabinets in the kitchen with Formica countertops. The floor is covered with rustic wood colored linoleum. The home comes furnished with an electric stove top, refrigerator.
Dining Room 10 feet x 14 feet. The dining room area has wood paneling on the walls, textured sheetrock ceiling and short carpet on the floor. There is a wall mounted propane heater in this room.
Master Bedroom 12.5 feet x 14.5 feet. Textured walls and ceiling. The floors are covered in short brown colored carpet and there is a ceiling fan/light. There are built in wood storage shelves and closets along one wall. Also there is a side door that opens up to an outdoor covered porch.
Bedroom 2 10 feet x 13.5 feet. Painted wood paneling walls, textured sheetrock ceiling and short carpet on the floors. This room has a ceiling fan/light and a closet that is 2.5 feet x 4 feet.
Bedroom 3 9.5 feet x 13.5 feet. Wood paneling walls, textured ceiling and short carpet on floors. This room has a ceiling fan/light and a closet that is 2.5 feet x 4 feet.
Bathroom 1 5 feet x 10 feet. There is a shower/tub, sink and toilet. The floors are covered in wood colored linoleum.
Half Bath 5 feet x 7.5 feet. This room has a vanity, sink and toilet. The floors are covered in wood colored linoleum. There are several custom built solid wood linen storage cabinets.
Laundry Room 10 feet x 10.5 feet. The walls and covered with wood boards and the laundry room floor is covered with wood colored linoleum. There are washer and dryer connections in this room and several wood shelves and storage cabinets
Attached Carport 24 feet x 24 feet.
Covered Front Porch 8 feet x 21 feet with concrete floor.
Attached Wood Deck 10 feet x 14 feet
Shop Building There is a 12-foot x 24-foot shop building that has electrical wiring. There are also storage sheds on each side of the shop building.
Property Taxes paid in 2019
Sale Price 0







