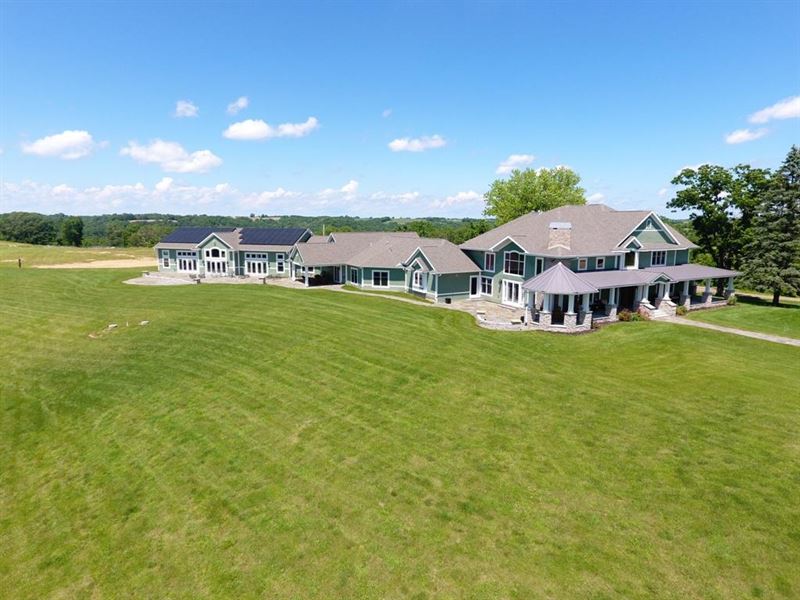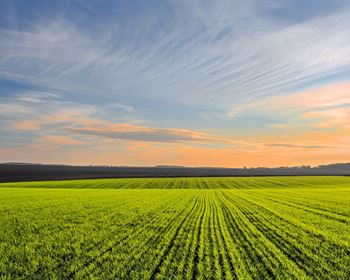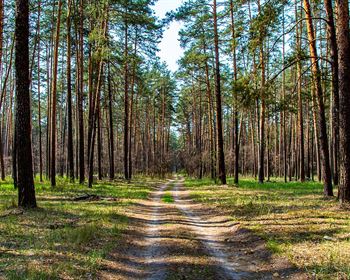29917 Lenzendorf Ln
29917 Lenzendorf Ln : Prairie Du Chien, WI 53821
Crawford County, Wisconsin

Land Description
Corporate retreat, country inn, or executive residence; this astounding estate would exceed nearly every dream. Located in Southwest Crawford County just north of the town of Prairie du Chien, it exemplifies all that the Driftless Area can provide. As you travel out the ridge to the terminus of the dead-end road, you'll feel the country ambiance settle in. When you survey the glorious views of ridge and valley, you will soon forget that you're only 20 minutes away from a corporate jet capable airport and the mighty Mississippi river.
The property is being offered with 14 +/- acres but more land may be available. The acreage is mostly open pasture so horses will feel right at home. A 48'x50' pole building is well suited for equipment and ATV storage. This building is close by yet set back from the house so as not to distract from the home complex.
As you pull up to the front of the home, you will be captivated by the New York Bluestone walkway that winds to the inviting entryway. The contemporary farmhouse elegance is apparent as you step onto the covered front porch with multiple seating areas. The outside kitchen area or west facing covered seating turret are ideally situated to enjoy the evening views.
A colossal front door creates a grand entrance to this 14,000 square foot house. Cathedral ceilings and a 2-story rock facade fireplace greet guests as they enter the great room. Exposed wood beams grace this area and complement the generous use of native hardwoods throughout the house and pool area. The main living area is an open concept with the great room flowing into a substantial dining room, breakfast area, family room and kitchen.
The chef's kitchen was designed sparing no expense. It wraps around a large island that supports two layers of granite countertop and contains a prep sink and sitting area. Two wolf gas ranges with an additional wall oven are matched by dual Subzero refrigerators. A conveniently located walk in pantry, is sized to house both food stores and kitchen tools. The work area is well situated so the host can visit with guests and family while cooking or prepare in privacy depending on where the guests are seated.
The main floor also contains two bedroom suites. The master suite includes a sitting area with beautiful views, an amazing California style closet, sleeping area and master bath. The bath features a multi head steam shower, double sinks, jetted tub and separate toilet area. The second suite, though not quite as large, is still extremely generous. These bathrooms are finished in tile and granite as are all of the bathrooms. Completing the main floor is a nice laundry/mud room which is conveniently located near the two car attached & heated garage.
The second floor is reached by an open stairway that leads to a sitting area/ office overlooking both the great room and the kitchen. Extensive use of windows in this area provide expansive views of the property. On the 2nd floor you will also find 2 large bedroom suites, 2 additional bedrooms, and a bath.
The lower level of the home is mainly dedicated to entertainment and exercise but it does have one bedroom (no egress window), a full bath and a 2nd laundry area. Windows in the game/ exercise room reach half-way to the floor for a bright, comfortable atmosphere. This room is L shaped and has ample room for a sitting area with TV's, multiple game tables and exercise equipment. Nearby is a multi-level projection home theatre that seats 10 comfortably. Of course, a house of this size always needs plenty of storage space and this need is met by multiple large storage rooms.
Last but certainly not least, a walkway off the kitchen leads to a hotel proportioned indoor pool complex. The 24x56 foot saltwater pool with diving board and retractable cover ranges from 3- 9.5 feet deep. A safety ledge in the deeper area assures that nearly everyone can be comfortable. A ten-person hot tub is nearby and a kitchenette, full bath and changing room complete the package.
Generally, heating and cooling a home of this magnitude could be expensive but those bills are surprisingly low due to two Geothermal systems and 60 solar panels. If these systems need a little extra help on the coldest winter nights, 3 liquid propane furnaces stand at the ready. In floor heat in the pool complex and basement allow going barefoot in comfort.
Estates of this stature are rare in Southwest Wisconsin and with pricing far below replacement value, opportunities like this don't come along often. Set up your showing today and start living your dreams.
Property attributes:
Acreage:
- End of a dead-end road with ridgetop views.
- 14 +/- acres (more may be available up to 479+/- acres).
- RV Hookups- 4 sites at 30 amps.
- 48' x 50' pole building.
General Home details:
- House Remodeled in 2010/2011
- Pool area added 2013
- Basement finished 2014
- Seven bedrooms, 7.5 baths
- Main floor-2 bedrooms (2 ensuite baths) and 2 guest baths.
- 2nd floor - 4 bedrooms (2 are ensuite baths) and 1 more bath
- Basement- 1 (no egress window), 1 bath.
- The master has a steam shower and jetted tub. Jetted tub in upstairs guest bath.
- Walkways are Bluestone from Ny.
- Siding is Cement board.
- Metal and shingle roof.
Heating and cooling:
-Two Geothermal systems -Heat and cool the house and pool.
1)House Geo system is a field 10 feet deep looped
2)Pool Geo system has 5 wells also closed loop system
-Three back up LP systems - supplements the Geothermal in extreme cold weather.
-In floor heat for the pool area, hall to the pool and basement.
-Garage has a separate forced air unit
-Wood burning insert fireplace. New in 2016, 90% efficient.
-60 solar panels - Solar panels produce electricity
-1000 gallon underground LP tank.
Kitchen and Appliances:
-Granite countertops throughout.
-2 connections for clothes washer and dryer (main floor and basement). I set included.
-2 wolf LP ranges, one wall oven
-Dual Subzero refrigerators
-Microwave
Exercise and Entertainment:
-10- person multi-level theater.
-Basement game room/ exercise room.
-24 x 56 foot salt water pool , 3- 9.5 feet deep with a safety ledge. 10 person hot tub. Built by ----Badger Pool. Full bath/ changing room in pool area.
Security:
-Two camera systems, one security system
Measurements and property information are as provided by seller. They are believed to be accurate but are not guaranteed and should be verified by interested buyers.







