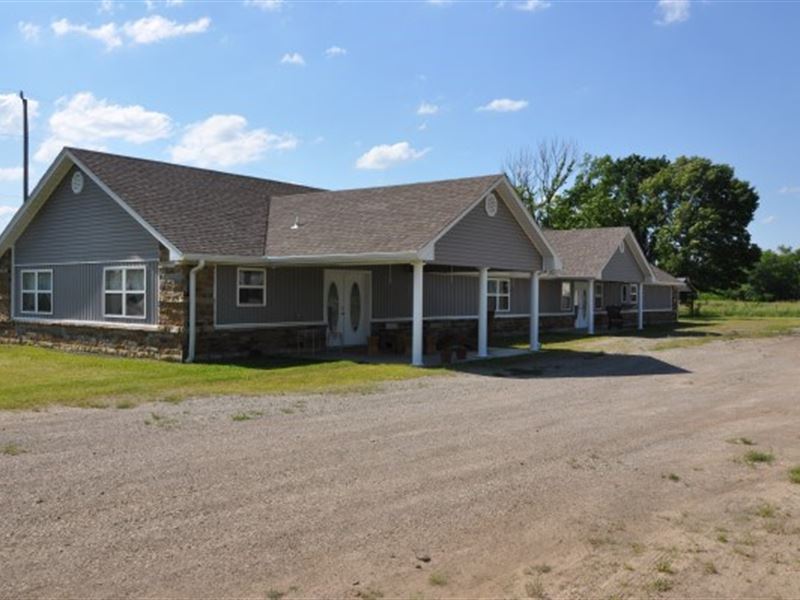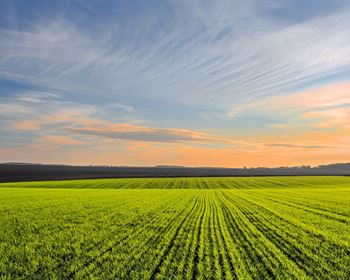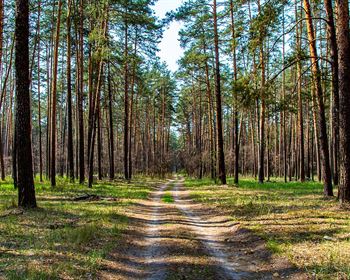Country Home Two Living Units Land
23123 Old Hwy 112 : Cameron, OK 74953
Le Flore County, Oklahoma

Land Description
Location 23123 Old State Hwy 112, Cameron, Ok 74932. Peaceful and quiet country setting borders paved county road about 10 mi North from the city of Poteau, about 4 mi North from the town of Cameron, about 4 mi South from the town of Pocola and about 15 minutes from the larger city of Ft. Smith, Ark, population about 80,000. This property is in a level valley with ridges to the North and South.
SERVICES Electric, rural water, telephone, mail route, school bus pickup and natural gas is on property.
LAND 2 acres of level land is deep sandy-loam soil well suited to fruit, berries and garden crops of all kinds. No rocks so this is easy mowing land.
HOME This home was custom constructed in 2009 to the owner's specifications. At that time she had an adult daughter living at home and with that in mind she provided separate living quarters. This home is frame constructed with vinyl exterior siding above stone veneer around the lower area of the home. The exposed trim is all metal covered to eliminate painting. The home is well insulated with thermal windows and doors to minimize utility costs. It has a composition roof. The home is divided into 2 sections with the following features Main Living Unit approx 1,860 sf Great room The living area, dining area and kitchen are all combined into one large room. Throughout the entire home the floors are all sand colored tile. The living area is about 24 x 28, has 2 ceiling fans, a 14 ft oak finished entertainment center with a 52 inch TV opening plus shelving and storage. Double French doors lead to the rear patio/porch.
Kitchen 11 x 16, about 26 feet of custom oak cabinets on 2 walls with stainless sink. Appliances are all stainless and include dishwasher, wall oven with micro-wave above, double door frig with water and ice. Along the West wall is an 8 ft section of oak shelving.
As a divider between the kitchen and living area, there is a moveable two level bar of oak construction about 8 ft in length.
Garage Large double garage is about 22 x 24, fully finished walls painted, cement floor, two overhead electric garage doors. Adjoining the garage is a 6 x 24 ft storage room with shelving along the West wall.
Rear porch/patio 12 x 62 ft, cement floor, roof over entire porch area. On the South end of the porch is a steel enclosed storm shelter anchored in cement.
Utility room L' shaped room has a half bath with commode and vanity with sink and mirror. There are washer and dryer connections with storage cabinets above. There is shelving for extra storage in this room.
Front porch 6 x 21, cement floor, roof over porch with fluted metal support columns.
Master bedroom 15 x 17, country white painted walls, large walk-in closet with storage.
Master bedroom bath Has an oval tub, corner glass enclosed shower, 4 ft vanity with oval sink, mirror and lighting above sink plus a storage closet.
Bedroom 2 13 x 13, walls painted country white, partial bath adjoins. There is a large walk-in closet for this bedroom in the adjoining bath.
Heating and cooling All electric.
Unit 2 Approx 840 sf This unit would be suitable for a couple that has an aged parent who needs separate living quarters. Another option would be to rent out as an apartment. There is great demand for this type rental as Ft. Smith is just a 15 minute commute.
Living room/ kitchen/ dining area All one open space and described by dimension as to use Living area is 12 x 14, tile floors, painted walls with some wall-paper. The kitchenette is an efficiency unit with about 16 ft of cabinets on 2 walls. There is a sink cooking unit and double door frig included in sale of property. There is about 200 sf of additional space for dining area or other uses as needed.
Bedroom 1 8.5 x 9, tile floor, white painted walls.
Bedroom 2 6 x 14, tile floor, white painted walls.
Laundry 8 x 18, tile floor, 10 ft of shelving on one walls, washer and dryer connections with storage cabinets above.
Bathroom Half bath with commode, vanity with sink and mirror above, tile floor.
Front porch 12 x 18, cement floor, roof over porch supported by metal fluted columns.
Heating and cooling All electric central system.
TAXES Estimated to be about per year with homestead exemption.
Price Quiet county location just 15 minutes to largest city in our area for employment and other opportunities. Large home with 2 living sections perfect for multi-family occupancy or one section can be used as rental to supplement income. Borders paved road for all weather access. Nice land with rich soils for garden and fruit trees. Older car shed can be made into a shop with a little work. Owner will give 10 day occupancy.
Contact Agent ii







