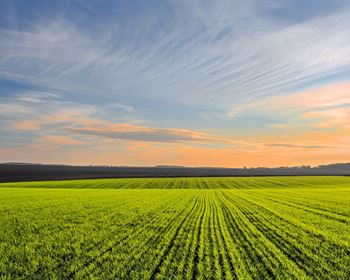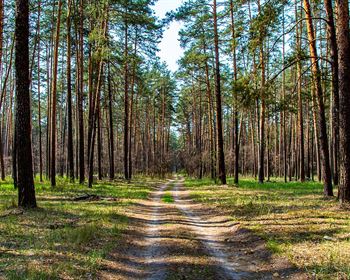Mountaintop Poteau Home Panoramic
202 Mountain View Road : Poteau, OK 74953
Le Flore County, Oklahoma
Land Description
Location Located in the city of Poteau, Oklahoma, on 202 Mountain View Road in the prestigious Poteau Wittevilla Estates. The home is situated on a bench of Cavanal Mountain that affords a panoramic view of the city and valley below and the mountains in the distance. The larger city of Ft. Smith, Arkansas, population about 80,000, is about 26 miles away. Area points of interest include Lake Wister State Park, the scenic Talimena Drive, the Ouachita National Forest, Cavanal Hill, the Winding Stair Mountain Recreation Area, Cedar Lake and the Heavener Runestone. There is excellent hunting in the area for whitetail deer, wild turkey, black bear, wild hog and other small game. Some of the best fishing in the state can be enjoyed in the many area lakes, rivers and streams. The Ouachita National Forest offers hiking and horseback riding trails.
LAND The home sits on 1 acre of land that is level to slightly sloping.
SERVICES Electric, city water, septic, trash pickup, mail delivery and school bus. The electric service is Kiamichi and internet is through Windstream. The average electric runs about per month and the water runs around The traditional style home was initially constructed in 1989, but was completely gutted and remodeled in 2006. The exterior is natural stone and masonite, it has a cement slab foundation and a 3 year old composition shingle roof and central heat and air. It has approximately 2,300 s.f. of heated and cooled living area and features an entry, formal living room, open kitchen/living/breakfast, formal dining room, spacious utility with large pantry, three bedrooms, two full bathrooms, an attached two car garage and a detached two car garage with an office/workout room. Room dimensions and descriptions include the following Entry 6 x 9.7, Hardwood floors, off-white textured walls and ceilings, front entry door with side lights, crown molding and coat closet.
FRONT Living Area 14.6 x 16. Hardwood floors, vaulted ceilings, off white textured walls and ceiling, ceiling fan with light, gas log fireplace with natural stone raised hearth and wall, wall of windows overlooking the valley below.
DINING Room 12 x 15.6, Hardwood floors, turquoise textured walls, white textured ceilings, light fixture, crown molding and double glass doors leading out to rear patio.
KITCHEN 10 x 15.2, Ceramic tile floors, lots of kitchen cabinets with ceramic tile tops and backsplashes, dishwasher, refrigerator, microwave oven, solid surface electric cooktop, double wall oven, double stainless sink with garbage disposal, crown molding and accent lighting. The appliances are all stainless. An angled 10.6 eating bar separates the kitchen from the living area.
BREAKFAST Area 10 x 12, Ceramic tile flooring, crown moldings, light fixture over the table area, taupe textured walls and white textured ceilings, ceiling fan with light and double glass doors leading out to rear patio and yard.
LIVING Area 15.5 x 15.5, Ceramic tile floors, off white textured walls and ceilings, crown molding and ceiling fan with light.
UTILITY /Pantry 8.4 x 11.4, Ceramic tile floors, taupe textured walls and ceiling, a wall of built-in floor to ceiling cabinetry/pantry, closet, refrigerator, cabinetry over the washer and dryer connections.
DOWNSTAIRS Hall Bathroom Ceramic tile floors, pale blue textured walls, off white textured ceilings large linen closet, crown moldings, double ceramic top vanity with cabinetry below, mirror and lighting above and ceramic tub/shower.
BEDROOM 1 12.10 x 12.6, Lavender textured walls, white textured ceilings, hardwood floors, taupe textured walls, white textured ceilings, ceiling fan with light, crown moldings and standard closet.
BEDROOM 2 10.11 x 14, Hardwood floors, taupe textured walls, white textured ceilings, crown moldings, ceiling fan with light and standard closet.
Upstairs
Going up the stairwell there is a large storage closet that adjacent to the staircase. The hall leading to the bedroom has two large closet, a linen storage and a spacious walk-in closet.
MASTER Bedroom 14.7 x 15.5, Carpet, taupe textured walls and ceilings, white crown moldings, ceiling fan with light and lots of windows.
MASTER Bathroom 10.7 x 10.10, Ceramic tile flooring, double ceramic top vanity, ceramic backsplashes, mirror and lighting above and cabinetry below, garden tub with ceramic tile surround, ceiling fan with light, corner shower and private commode area.
ATTACHED Garage 21 x 21, Electric door and attic access.
FRONT Porch 4 x 28
Rear Cement Patio 10 x 21.6 and 10 x 13. There are sidewalks that lead to the front.
DECK 17 x 48.6 weather proof decking that is partially covered. There are two ceiling fans with lights.
DETACHED Garage 23 x 24, Double garage, electric garage door, shelving, fluorescent lighting and pull down attic access to floored attic.
OFFICE 12 x 23, Paneled walls, carpet, ceiling fan with light, water, attic access and a window unit that heats and cools.
Price This is a very well built home in an established neighborhood that is just minutes from all of the conveniences of the city of Poteau with one of the best views on the mountain. Call to schedule an appointment to see. It won't last long.







