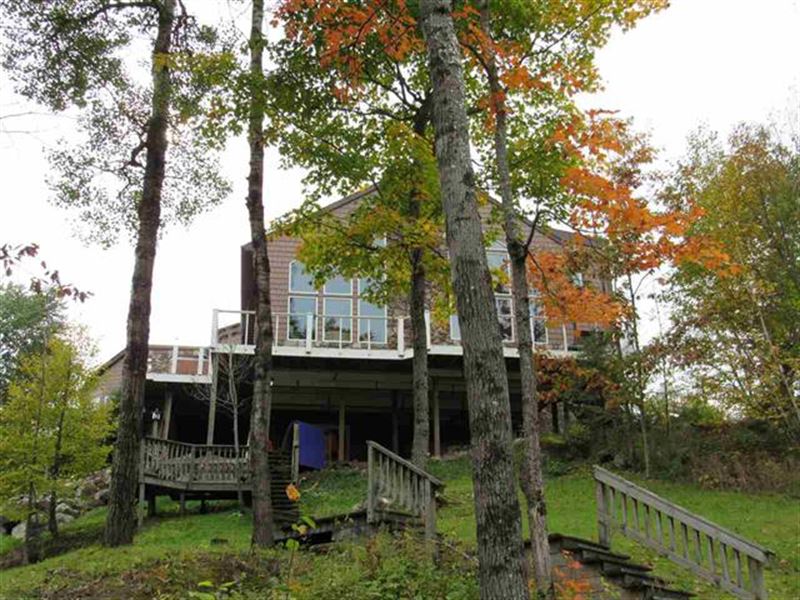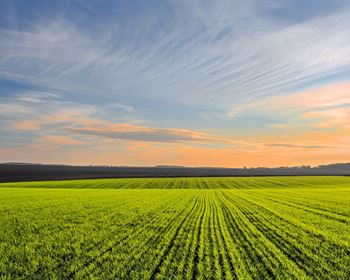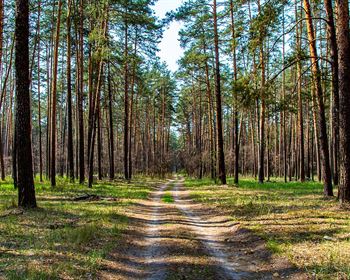Palm's Paradise
E6521 Creek Side Dr. : Bessemer, MI 49911
Gogebic County, Michigan

Land Description
Upper Michigan Riverfront Home for sale. This Beautiful 5,000+ Sq Ft home is located on a 19+ Acre Parcel with Powder Mill Creek frontage, near Bessemer, in the Western Upper Peninsula of Michigan. The one-of-a-kind home combines French Country inspired curb appeal with an up-to-date floor plan for modern lifestyles. Details like eye-catching rugged exterior stonework, wood-look cement fibre trim, a tower-like window with copper top and bottom, high pitched multiple roof elements, masterful use of windows, round exterior walls and wrap-around porches are featured on the exterior of this captivating home. It is fashioned to be in harmony with the landscape and takes advantage of its idyllic location nestled into the hillside, high above the river below - providing views of the picturesque landscape in every direction. Inside you'll see an exciting color scheme highlighted with a mix of antique and modern furnishings, and fixtures placed with a careful eye towards sophisticated, elegant lines and warm finishes. An inviting central Foyer and Sitting Room leads to a Grand Hallway with a spiral staircase that takes you between the three levels of the home. A wing off the hallway leads you to a gourmet Kitchen that has a large central island that seats casual diners, loads of counter and cabinet space, and commercial grade appliances. The kitchen opens to an elegant round shaped Bar/Dining Room for entertaining and relaxing. Steps away is a formal Dining Room delineated by a 25-foot high stone fireplace, and balcony. Further toward the river side of the home is a splendid vaulted great room, with soaring ceiling heights that feature three layers of windows reaching from floor to peak of this room, and two walls of masterfully built cabinetry, with a second fireplace. A door from the Great Room accesses an elevated riverside deck. (This level also has an outdoor exit to the side yard from a large Utility Room with pet care area, and Bathroom, designed for ease of clean-up before stepping into the kitchen.) A private first floor Bedroom and Bath share another wing of the first floor. The Main bedroom suite is located on the second floor for privacy, and features oversized walk-in closets, and French doors that open to a balcony over the downstairs formal dining room. A third Bedroom (that could be an office) shares this floor. Between these rooms is a luxurious Bathroom where you can sink into a bubble bath while enjoying the defused light coming in a circular glass block surround. On the lower level of this home you will find an enormous Media/Screening Room, Game/Billiards Room with French doors leading to a private covered patio area - a great activity space for group gatherings. A stairway, boardwalk system from this area takes you to the river's edge. A fourth Bedroom, Bathroom, Storage Room and Mechanical Room are also located on this level. Extensive outdoor spaces include the many decks, a landscaped yard filled with flowering shrubs and perennials, a quaint gazebo, barbecue area, and two ponds. The driveway is paved, and outbuildings include a 4+ car Garage and an Outdoor wood furnace Building. If you are seeking a modern home with historic character schedule your private tour today.







