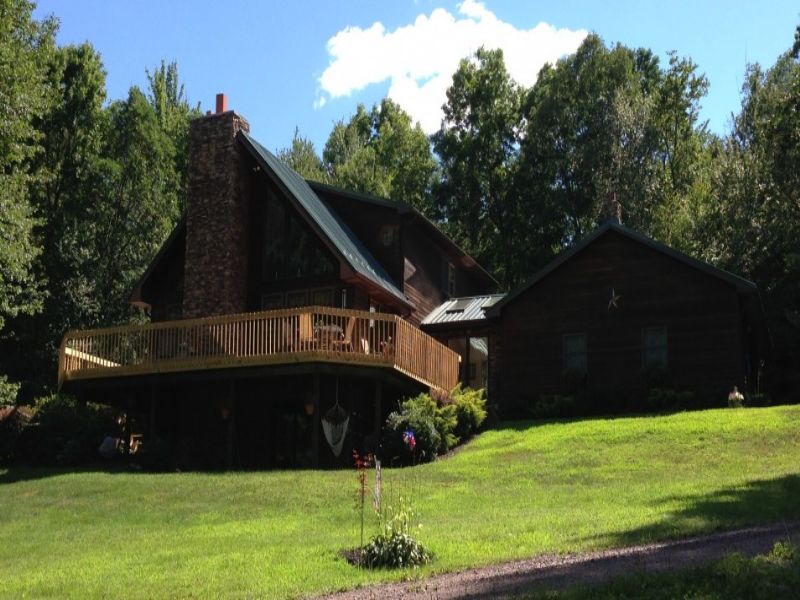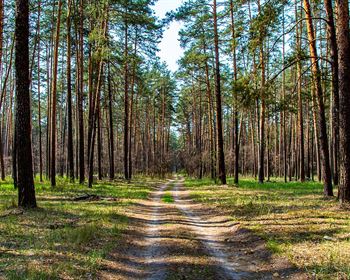8 +/- Acres and Custom Cedar Home
257 Mossville Road : Benton, PA 17814
Luzerne County, Pennsylvania

Land Description
8 +/- Acres and Custom Cedar Home
Real Estate Auction, Sat., Oct. 5 at 10 a.m.
Fairmont Township, Luzerne County
257 Mossville Road Benton PA 17814
• Custom Cedar Home
• Close Proximity to Ricketts Glen State Park/State Game Lands
• Excellent Vacation / Primary Home
• Oil & Gas Rights Convey
• Secluded Location
• 2% Realtor Participation Invited
Property Details:
Address: 257 Mossville Road Benton PA 17814
County: Luzerne
Township: Fairmount Twp.
School District: Northwest Area
Deed Book/Page: 2458/437
Parcel #: G1 B1 L33
Taxes: Flat / Sloping
Types of Woodland: Woodland is composed of a variety of Oak, Hemlock, Pine, and is a mixed stand of timber.
Hunting/Recreational: Current owners have been very successful on this small tract in harvesting large and small game. Sightings of whitetail deer, bear, and small game occurs on a daily basis.
Clean and Green: NO
Home / Additional Details:
Age: 1994
Square Footage: 28'x46' footprint, with living space both in loft (master bedroom), main floor and ground floor, over 2,500 sq ft of living space.
No. of Bedrooms: 4 - master bedroom has a very nice walk out deck, there is potential for a 5th bedroom, it is currently being used as a computer / business room.
Bathrooms: 3 full baths, one located in master bedroom in loft, 1 on main floor, 1 in basement
Flooring: A mix of tile (located in kitchen, bathrooms, and sunroom) hardwood in dining room, and carpet in finished basement and bedrooms.
Kitchen: Contains a large walk in pantry, all appliances.
Living Room: Contains large open floor plan with 19' (2-story) vaulted ceilings.
Sun Room: Contains skylights, access to attached garage, back patio, kitchen and deck.
Deck: Wrap around deck with access to breezeway’s front door, encompass front of the home.
Custom Fireplace: Quality built fireplace starts in basement, and follows through main floor, extending through main floor, fireplace stands 1 ½ stories.
Ground Floor: Completely finished with 2 bedrooms, utility room, bathroom, entertainment room, pellet stove on hearth, and recreational area.
Roof: Metal Roof, put on in 2012
Exterior: Cedar / Stone
Electric: 200 AMP
Heating: Electric baseboard / wood fireplace (living room)/ pellet stove (basement)
Sewer: Sand mound
Water: Well
Additional Amenities: Attached 2 car garage with chimney for possibly heated garage.
Outbuildings: Red Rock Mini Barn, great storage for ATV’s / lawnmower / tools.
Registration: Any time or day prior to start of Auction on Saturday, October 5, 2013 10 am.
Terms and Conditions: To be sold under owner’s immediate confirmation. Transfer tax split by buyer and seller. down with payment in the form of cashier or certified check, written to Dustin C. Snyder Escrow Account.
Contract: The successful high bidder will be required to sign a contract of sale immediately upon the conclusion of the auction with the deposit acting as a down payment.
Closing: Closing on or before 60 days.
Disclaimer: All information regarding the property for sale is deemed from reliable sources, but no warranty is made by the Seller or Auctioneer. Sold with clean clear title. All information conveyed at auction takes precedence over written and verbal previous information. Sold as is.
For more information contact: Dustin C. Snyder, License #AY-2123 - ,







