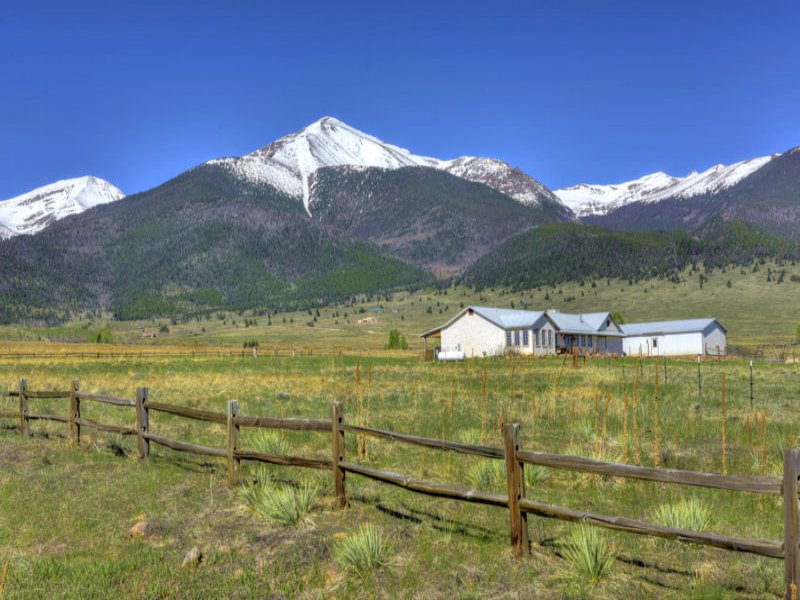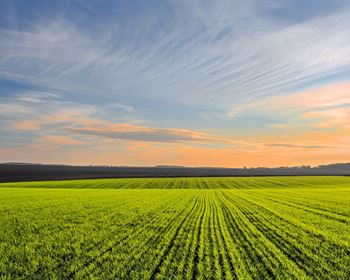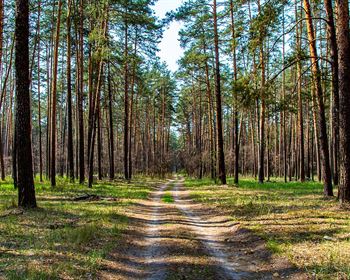Graceland At Luton Creek
1227 County Road 171 : Westcliffe, CO 81252
Custer County, Colorado

Land Description
Graceland at Luton Creek Breathe deep of the crisp, mountain air as you enter Graceland at Luton Creek and witness stunning, panoramic views. No expense was spared on construction, decor and maintenance of this gorgeous home, making it not only inviting and functional but truly picturesque. Located on the coveted west side of the Wet Mountain Valley, this home is only a six mile drive from the quaint, scenic town of Westcliffe. Rich with personality, including unique Navajo and adobe accents, this tasteful home is one you will want to experience personally! House: Enter the property through split rail, cedar fencing and an iron gate. Yarrow transplanted from Luton Creek, and rocks collected throughout the property form a welcoming entryway and highlight the grounds. The stuccoed home is accented by custom rock work, creating a stunning first impression. The front porch is completely covered, with views of both the Sangre de Cristos and the Wet Mountains. Double doors invite you into a spacious and inviting layout. An open floor plan throughout the living room, dining room and kitchen is accentuated by a 12ft. cathedral ceiling. Doors in the home are all custom made and solid core. The windows are double pain and seal to the inside. Every detail was considered in construction; the lighting is inset and the walls are sculptured sheet-rock with rounded corners. The living room is welcoming and guests are immediately drawn in by the pellet stove and solid pine mantle. Surround sound stereo is set up throughout the house and continues into the backyard through a speaker system; ideal for entertaining. In floor heat throughout the home has been conveniently separated into four different heating zones, allowing for personalized comfort. A crawl space runs the full length of the house and you can stand up fully in it. There is also an attic above all of the home except for the dining and living rooms. Each of these spaces are easily accessed through the master bedroom closet. The kitchen is well equipped with ample storage space; the pine cabinets were custom made by a local carpenter. The gorgeous, Italian ceramic tile in the kitchen is a stylish theme continuing throughout the house. The gas stove and range sit in a formica island, inviting you to engage with guests and family members while cooking. Generous pantry space is found directly across the hall. Easily accessed from all parts of the home, the main bathroom is fully equipped and coordinated with matching formica countertops and Italian tile. The washer and dryer are neatly tucked away behind accordion doors; convenient yet hidden! On either side of the hallway lie a bedroom. These rooms are equipped with quality, inset windows, tile flooring and impressive, four doored closets! Utilized as office space or relaxing bedrooms, this layout is extremely versatile. The master bedroom is tastefully decorated and arranged; spacious and well-lit, this room is truly irresistible. The walk-in closet is generous. The master bathroom is a work of art; the jetted tub is raised, the separate shower is done with glass block and has the convenience of two shower heads. A beautiful sitting space and makeup station is attached to the sink. The toilet is separately enclosed and there is efficient storage space. On the opposite side of the master bedroom lies an attached sunroom. This sunroom is truly unique; on it’s own zone for in floor heating, this could be turned into a greenhouse or utilized for reading, napping, painting or meditating. The views are spectacular, and from this room alone you can watch the sun rise and set. Looking out over the valley floor, the reservoir, and all the way to the majestic Pikes Peak, inspiration will be easy to come by. Outbuildings: Attached off the front deck, this two car garage is definitely a significant addition. The garage doors are 9ft tall. Two rooms are connected at the back of the garage, one houses the boiler for in floor heating and the gas hot water heater. The other is impressive storage space and includes shelving already in place. The boiler and furnace are on an annual maintenance schedule. Exit the garage into a rocked area currently utilized as a chicken coop and garden. The rustic, wooden walkway in the back runs from the barn all the way to the sunroom and is partially covered. The gardening and rock work is extensive and the views are truly breathtaking no matter which way you turn. Right off of the sunroom lies an outdoor, fire pit area perfect for marshmallow roasting and late night story swapping. A rustic picnic table and barbecue grill offer the perfect end to a long day. There is also an extremely convenient garden room attached at the rear of the garage. The barn has four 12x12 Priefert horse stalls opening up into a paddock area with Lutin Creek running right behind it. Also included are three removable, small animal pens. This barn has an insulated, 7ft garage door and is equipped with water and wired for 220 with all lights already fitted with coverings. The roof of both barn and house are metal, guttered and built with cleats to slow and deflect the sliding of melting snow. Land: Graceland is situated on 35 acres of fenced and cross fenced pasture land and borders hundreds of acres within a conservation easement to the west. Lutin Creek flows through the property, adding to the personality of this peaceful location. The property to the north is also for sale if there is an interest in additional property. Nestled at the base of the Sangre de Cristo mountain range, this home sits directly in front of Gibbs Peak and ensures both staggering views and endless potential for outdoor adventuring. Rainbow Trail literally begins 2.5 miles from the front door, as well as countless trailheads found throughout the area; presenting excellent opportunity for hiking, mountain biking and horseback riding. The location is private and serene but has the convenience and amenities of Canon, Pueblo and Salida within an hour drive and Colorado Springs only 90 minutes away. In Summary: This delightful home and property will not last long. The combination of architecture, functionality and artistic design is dynamic and alluring. Come walk the property, witness the awe-inspiring surroundings and appreciate the detail woven through every inch of this home. Graceland at Luton Creek is a spectacular home nestled in an outstanding setting.







